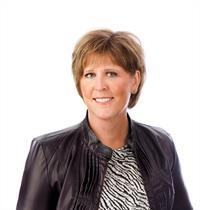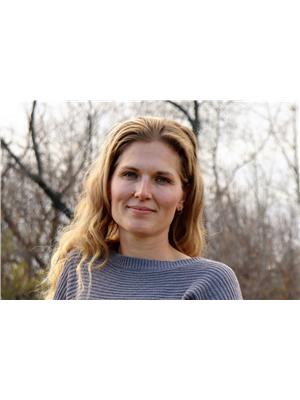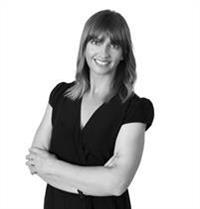674 4th Avenue W, Melville
- Bedrooms: 4
- Bathrooms: 3
- Living area: 1120 square feet
- Type: Residential
- Added: 12 days ago
- Updated: 12 days ago
- Last Checked: 20 hours ago
Ever wanted someone else to pay your mortgage? Then check this home out! This 4 bedroom home is designed to allow a full basement suite (separate entrance, kitchenette already installed along with a bedroom, full bathroom, laundry rough in (dryer plug in installed and water lines there for installation of a washer), and large windows (buyer to confirm legal suite requirements with city) On the main floor you will find a kitchen with plenty of maple cabinets, pantry space and stainless appliances with an open concept to the dining/living area. A large master bedroom will fit your king size furniture and a private ensuite with shower allows privacy. There are two additional bedrooms as well as laundry on the main floor. Outside you will find a selection of shrubs/trees and a secluded patio area as well as a double, insulated garage with lane access. This home was built in 2013 so has all the modern finishes and systems including air exchanger, hot water on demand, central air conditioning, back flow preventer, sump pump, and a softener. Come check it out! (id:1945)
powered by

Property Details
- Cooling: Central air conditioning, Air exchanger
- Heating: Forced air, Natural gas
- Year Built: 2013
- Structure Type: House
- Architectural Style: Bungalow
Interior Features
- Basement: Partially finished, Full
- Appliances: Washer, Refrigerator, Stove, Dryer, Microwave
- Living Area: 1120
- Bedrooms Total: 4
Exterior & Lot Features
- Lot Features: Treed, Lane, Rectangular, Sump Pump
- Lot Size Units: square feet
- Parking Features: Detached Garage, Parking Space(s), Gravel
- Lot Size Dimensions: 7000.00
Location & Community
- Common Interest: Freehold
Tax & Legal Information
- Tax Year: 2024
- Tax Annual Amount: 3859
Room Dimensions
This listing content provided by REALTOR.ca has
been licensed by REALTOR®
members of The Canadian Real Estate Association
members of The Canadian Real Estate Association















