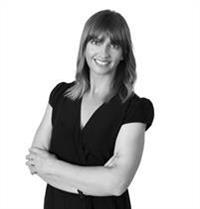12 Combe Avenue, Melville
- Bedrooms: 3
- Bathrooms: 2
- Living area: 1339 square feet
- Type: Residential
Source: Public Records
Note: This property is not currently for sale or for rent on Ovlix.
We have found 6 Houses that closely match the specifications of the property located at 12 Combe Avenue with distances ranging from 2 to 2 kilometers away. The prices for these similar properties vary between 145,000 and 274,000.
Nearby Places
Name
Type
Address
Distance
Melville Railway Museum
Museum
Melville
0.3 km
St Henry's Sr School
School
1255 Prince Edward St
0.4 km
Magic Moments Playschool
School
800 Prince Edward St
0.4 km
Melville Regional Park
Park
1255 Prince Edward St
0.4 km
Good Spirit School Division No 204
School
300 Montreal St
0.5 km
Parkland College
School
9 Ave E
0.6 km
Melville Comprehensive School
School
10th Ave E
0.6 km
Catholic Schools
School
840 Main St
0.6 km
Saskatchewan Parks and Recreation Association
Park
5 Ave E
0.7 km
BMO BANK OF MONTREAL
Bakery
141 3RD AVE W
0.8 km
Sushi Town
Restaurant
203 3rd Ave E
0.8 km
Subway-Melville
Restaurant
143 3rd Ave E
0.8 km
Property Details
- Cooling: Central air conditioning
- Heating: Forced air, Natural gas
- Year Built: 1979
- Structure Type: House
- Architectural Style: Bungalow
Interior Features
- Basement: Unfinished, Full
- Appliances: Washer, Refrigerator, Dishwasher, Stove, Dryer, Hood Fan, Storage Shed, Window Coverings, Garage door opener remote(s)
- Living Area: 1339
- Bedrooms Total: 3
- Fireplaces Total: 1
- Fireplace Features: Wood, Conventional
Exterior & Lot Features
- Lot Features: Treed, Lane, Rectangular, Sump Pump
- Lot Size Units: square feet
- Parking Features: Detached Garage, Parking Space(s)
- Lot Size Dimensions: 7800.00
Location & Community
- Common Interest: Freehold
Tax & Legal Information
- Tax Year: 2023
- Tax Annual Amount: 3306
Located on the desirable Combe Avenue just off Vanier Drive, this 3 bedroom, 2 bath, 1339 sq. ft. bungalow is close to parks, swimming pool, dog park, trails, and schools. As you enter you the home you are greeted by a good-sized entry that has access to a 2-pc bath with laundry. The U-shaped kitchen is open to the spacious dining area and features ash cabinets, 4 appliances and tonnes of storage. A bright living room that centers around a wood fireplace, 3 good sizes bedrooms and a 4-piece bath complete the main floor. The basement is open for development with some framing started. Out back there is a patio area, partially fenced yard, shed and single car garage with more parking behind. Extras include RV plug, natural gas BBQ hook up, central air, central vacuum and on demand hot water heater. Updates include central air conditioner (2015), shingles (2009), water heater (2010), siding (2015), windows (2009). (id:1945)
Demographic Information
Neighbourhood Education
| Bachelor's degree | 35 |
| University / Below bachelor level | 15 |
| Certificate of Qualification | 10 |
| College | 65 |
| University degree at bachelor level or above | 40 |
Neighbourhood Marital Status Stat
| Married | 225 |
| Widowed | 70 |
| Divorced | 30 |
| Separated | 5 |
| Never married | 85 |
| Living common law | 55 |
| Married or living common law | 285 |
| Not married and not living common law | 190 |
Neighbourhood Construction Date
| 1961 to 1980 | 90 |
| 1981 to 1990 | 35 |
| 2001 to 2005 | 10 |
| 1960 or before | 70 |








