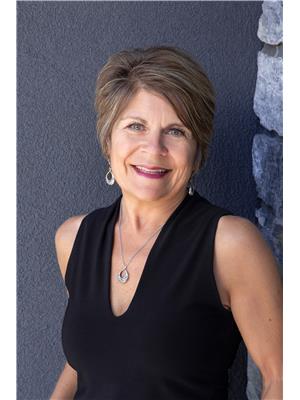4108 35 A Street, Vernon
- Bedrooms: 4
- Bathrooms: 2
- Living area: 2091 square feet
- Type: Residential
- Added: 37 days ago
- Updated: 37 days ago
- Last Checked: 3 hours ago
This four-level split home is perfect for your family. The main level features your living room and a beautifully renovated kitchen, new flooring, and paint. Upstairs, there are three bedrooms and a four-piece bathroom. The basement has a good-sized rec room, another large bedroom, a washroom, larger laundry and storage. You'll enjoy your summer BBQs or morning coffee in the private backyard, which has electric gates that access the back alley. Other key mentions of this home are the 3 yr old 2-speed high-efficiency furnace, 3 yr old hot water on-demand system and 9-year-old roof. This home is a solid build, and conveniently located close to town, Kal Tire Place arena, the Performing Arts Centre, Rec Centre, churches and schools. Be sure to take the Virtual Tour! (id:1945)
powered by

Property DetailsKey information about 4108 35 A Street
Interior FeaturesDiscover the interior design and amenities
Exterior & Lot FeaturesLearn about the exterior and lot specifics of 4108 35 A Street
Location & CommunityUnderstand the neighborhood and community
Utilities & SystemsReview utilities and system installations
Tax & Legal InformationGet tax and legal details applicable to 4108 35 A Street
Room Dimensions

This listing content provided by REALTOR.ca
has
been licensed by REALTOR®
members of The Canadian Real Estate Association
members of The Canadian Real Estate Association
Nearby Listings Stat
Active listings
71
Min Price
$199,900
Max Price
$889,500
Avg Price
$481,069
Days on Market
92 days
Sold listings
26
Min Sold Price
$364,000
Max Sold Price
$749,900
Avg Sold Price
$524,835
Days until Sold
80 days
Nearby Places
Additional Information about 4108 35 A Street
















