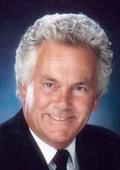12560 Westside Road Unit 77, Vernon
- Bedrooms: 3
- Bathrooms: 2
- Living area: 1296 square feet
- Type: Residential
- Added: 34 days ago
- Updated: 1 hours ago
- Last Checked: 32 minutes ago
PARK-WIDE OPEN HOUSE SUNDAY, AUGUST 18TH 1pm-3pm! This extremely well maintained 2010 built double-wide manufactured home has a single detached garage, two paved driveways, and space for an RV or boat! This unit is nestled in the centre of the park, away from any noise from Westside Road or Highway 97. With three large bedrooms, and two full bathrooms, there is plenty of space for a family as this park has no age restrictions. Or, if you're looking to downsize, this unit offers plenty of room for guests inside, and entertaining on the covered, multi-level deck out front. Bring your furry friends (2 pets allowed up to 25 lbs) or kids, and enjoy the low maintenance yard with a nice mix of grass and rock. In addition to the 18X20 garage with plenty of storage space, there are two large sheds with updated flooring for better support and stability. The kitchen is open and bright, with lots of additional storage and a cozy dining nook that overlooks the quiet street. The master bedroom sits on one end of the home, providing privacy between you and your family members or guests. The ensuite bathroom includes a low barrier walk-in shower and nice finishes. Plenty of updates have been done over the years including a newer 'York' central air conditioner, newer deck, cover, and back steps, garden beds, and newer flooring in living room plus more! Coyote Crossing is an extremely well maintained park only 10 minutes to the North End of Vernon, and 2 minutes to Spallumcheen Golf Course. (id:1945)
powered by

Property Details
- Roof: Asphalt shingle, Unknown
- Cooling: Central air conditioning
- Heating: Forced air
- Stories: 1
- Year Built: 2010
- Structure Type: House
- Exterior Features: Vinyl siding
- Architectural Style: Ranch
Interior Features
- Flooring: Laminate, Vinyl
- Appliances: Washer, Refrigerator, Oven - Electric, Dishwasher, Oven, Dryer, Microwave, Freezer
- Living Area: 1296
- Bedrooms Total: 3
Exterior & Lot Features
- View: Mountain view
- Lot Features: Level lot
- Water Source: Shared Well
- Lot Size Units: acres
- Parking Total: 5
- Parking Features: Detached Garage, RV, Oversize, See Remarks
- Lot Size Dimensions: 0.13
Location & Community
- Common Interest: Leasehold
- Community Features: Adult Oriented, Family Oriented, Rentals Not Allowed
Utilities & Systems
- Sewer: Septic tank
- Utilities: Natural Gas, Electricity, Telephone
Tax & Legal Information
- Zoning: Unknown
- Parcel Number: 000-000-000
- Tax Annual Amount: 1313
Additional Features
- Security Features: Security system, Controlled entry
Room Dimensions
This listing content provided by REALTOR.ca has
been licensed by REALTOR®
members of The Canadian Real Estate Association
members of The Canadian Real Estate Association

















