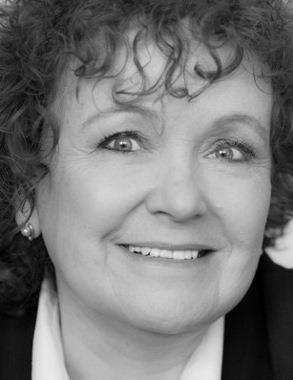3220 Centennial Drive Unit 104, Vernon
- Bedrooms: 2
- Bathrooms: 2
- Living area: 969 square feet
- Type: Apartment
Source: Public Records
Note: This property is not currently for sale or for rent on Ovlix.
We have found 6 Condos that closely match the specifications of the property located at 3220 Centennial Drive Unit 104 with distances ranging from 2 to 7 kilometers away. The prices for these similar properties vary between 275,000 and 499,900.
Nearby Listings Stat
Active listings
85
Min Price
$199,900
Max Price
$889,500
Avg Price
$523,489
Days on Market
77 days
Sold listings
36
Min Sold Price
$299,000
Max Sold Price
$999,900
Avg Sold Price
$535,864
Days until Sold
47 days
Recently Sold Properties
Nearby Places
Name
Type
Address
Distance
Simply Delicious
Restaurant
3419 31 Ave
0.2 km
Nature's Fare Markets
Restaurant
3400 30th Ave
0.3 km
Bamboo Beach Fusion Grille
Restaurant
3313 30th Ave
0.4 km
Intermezzo Restaurant and Wine Cellar
Restaurant
3206 34 Ave
0.4 km
Vernon Public Art Gallery
Art gallery
3228 31 Ave
0.5 km
Parks & Recreation Greater Vernon
Museum
3310 37 Ave
0.5 km
Boa Thong Thai Food Restaurant
Restaurant
3210 30th Ave
0.5 km
Rosalinda's Filipino Kitchen
Restaurant
2810 33 St
0.5 km
Boston Pizza
Restaurant
3604 32 St
0.6 km
Phoenix Steakhouse
Restaurant
3117 30th Ave
0.6 km
Crush Bistro
Restaurant
3024 30th Ave
0.7 km
Earls Restaurant
Restaurant
Suite 101-3101 Highway 6
0.7 km
Property Details
- Roof: Asphalt shingle, Other, Unknown
- Cooling: Wall unit
- Heating: Baseboard heaters, Electric
- Stories: 1
- Year Built: 1997
- Structure Type: Apartment
- Exterior Features: Stone, Stucco, Composite Siding
Interior Features
- Flooring: Tile, Laminate, Carpeted, Vinyl
- Appliances: Washer, Refrigerator, Range - Electric, Dishwasher, Dryer, Microwave
- Living Area: 969
- Bedrooms Total: 2
- Fireplaces Total: 1
- Fireplace Features: Gas, Unknown
Exterior & Lot Features
- View: City view
- Lot Features: One Balcony
- Water Source: Municipal water
- Parking Total: 1
- Parking Features: Underground
- Building Features: Storage - Locker, Party Room
Location & Community
- Common Interest: Condo/Strata
- Community Features: Adult Oriented, Seniors Oriented, Rentals Allowed With Restrictions
Property Management & Association
- Association Fee: 427.98
- Association Fee Includes: Property Management, Waste Removal, Ground Maintenance, Heat, Water, Insurance, Other, See Remarks, Recreation Facilities, Reserve Fund Contributions, Sewer
Utilities & Systems
- Sewer: Municipal sewage system
Tax & Legal Information
- Zoning: Unknown
- Parcel Number: 023-713-429
- Tax Annual Amount: 1676.63
Additional Features
- Security Features: Controlled entry
Welcome to this charming 2-bedroom, 2-bathroom ground floor unit at the sought-after Shaunessy. This delightful home features a great layout, newer kitchen and laundry appliances as well as a cozy gas fireplace in the living room and a walk-in shower in the main bathroom. Step outside to the large, covered patio overlooking the gardens, ideal for relaxing or entertaining guests. The Shaunessy boasts a fantastic common room, complete with a kitchen, fireplace and games area, perfect for hosting larger family gatherings or socializing with your neighbors. This unit includes one secure underground parking stall #5 near the parkade door and storage locker #4 (approx 6' x 4 ') on the building's entry level. Don't miss the opportunity to make this wonderful property your new home! (id:1945)
Demographic Information
Neighbourhood Education
| Bachelor's degree | 20 |
| University / Above bachelor level | 10 |
| Certificate of Qualification | 15 |
| College | 80 |
| University degree at bachelor level or above | 30 |
Neighbourhood Marital Status Stat
| Married | 370 |
| Widowed | 340 |
| Divorced | 115 |
| Separated | 40 |
| Never married | 120 |
| Living common law | 55 |
| Married or living common law | 430 |
| Not married and not living common law | 610 |
Neighbourhood Construction Date
| 1961 to 1980 | 215 |
| 1981 to 1990 | 70 |
| 1991 to 2000 | 220 |
| 2001 to 2005 | 20 |
| 2006 to 2010 | 55 |
| 1960 or before | 60 |










