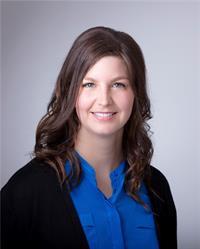834 836 Bernard, Dieppe
- Bedrooms: 5
- Bathrooms: 4
- Living area: 1806 square feet
- Type: Residential
- Added: 5 days ago
- Updated: 14 hours ago
- Last Checked: 6 hours ago
Income Property!!!! You could live on one side and rent the other! Welcome to 834-836 Bernard ST. 834 Bernard offers a large family room that leads to your open floor dining room and kitchen! Large back deck to enjoy with friends and family! Large primary bedroom with walk in closet, 2nd good size bedroom and 4pc bathroom with laundry complete the main level of the home. Basement features a gym, 3rd bedroom, 3pc bathroom, large walk out family room and utility room. 836 Bernard features a large family, dining and kitchen. Main level is completed with a 2pc bathroom and large back deck! Lower-level features two large bedrooms and a 3pc bathroom. Lower level is also a walk out basement! Both Units have mini splits to keep you cool during warm summer months! 834 Bernard is roughed in for a potential in-law suite downstairs therefore potentially creating a 3rd unit! This side-by-side duplex is a great investment opportunity! Located in an amazing family neighbourhood and close to trails and schools! Call today to book a viewing! (id:1945)
powered by

Property Details
- Cooling: Heat Pump
- Heating: Heat Pump, Baseboard heaters, Electric
- Year Built: 2009
- Structure Type: House
- Exterior Features: Vinyl
- Address: 824-826 Bedard ST
- Property Type: Side-by-side Duplex
- Units: 2
- Potential In Law Suite: true
- Total Bedrooms: 6
- Total Bathrooms: 4
Interior Features
- Living Area: 1806
- Bedrooms Total: 5
- Bathrooms Partial: 2
- Above Grade Finished Area: 3612
- Above Grade Finished Area Units: square feet
- Unit 824: Family Room: Large, Dining Room: Open floor, Kitchen: Open floor, Primary Bedroom: Large with walk-in closet, Second Bedroom: Good size, Bathroom: 4pc with laundry, Basement: Gym: Yes, Third Bedroom: Yes, Bathroom: 3pc, Family Room: Large walk-out, Utility Room: Yes
- Unit 826: Family Room: Large, Dining Room: Large, Kitchen: Large, Bathroom: 2pc, Lower Level: Bedrooms: 2, Bathroom: 3pc, Walk-out: Yes
- Cooling System: Mini splits in both units
Exterior & Lot Features
- Water Source: Municipal water
- Lot Size Units: square meters
- Lot Size Dimensions: 980
- Back Deck: Large in both units
- Yard: Good size for outdoor activities
Location & Community
- Neighborhood: Amazing family neighbourhood
- Proximity To Trails: Yes
- Proximity To Schools: Yes
Property Management & Association
- Management Type: Self-managed
- Association Fees: N/A
Business & Leasing Information
- Rental Opportunity: Potentially live in one side and rent the other
Utilities & Systems
- Sewer: Municipal sewage system
- Heating System: N/A
- Water Supply: N/A
- Sewer System: N/A
Tax & Legal Information
- Parcel Number: 70497144
- Tax Annual Amount: 7716.44
- Taxes: N/A
- Legal Description: N/A
Additional Features
- Investment Opportunity: Great potential
Room Dimensions

This listing content provided by REALTOR.ca has
been licensed by REALTOR®
members of The Canadian Real Estate Association
members of The Canadian Real Estate Association

















