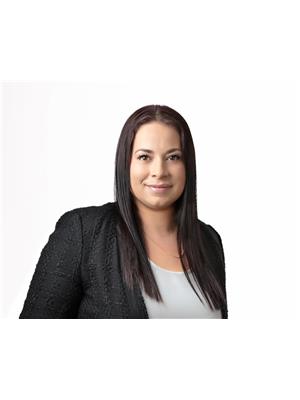40 Elmhurst, Moncton
- Bedrooms: 3
- Bathrooms: 2
- Living area: 1703 square feet
- Type: Residential
- Added: 32 days ago
- Updated: 1 days ago
- Last Checked: 9 hours ago
MONCTON, POOL, PINEHURST , 40 Elmhurst is a large 4 level side split with lots of living space and extra storage in the crawl area! On this mature corner lot there is an impresssive oak tree that if you look at it closely it seems to be smilling.... The fenced back yard allows for an in ground concrete pool that is approx 18x36! Pool has always been professionally open and closed. When you go to the front door there is a covered sheltered area where you can have morning coffee or tea espiecially in the early spring and later fall..otherwise you may want to be seated next to your pool.... There is a nice entry to the home with a double closet, it can be accessed from the front door or the mandoor to the attached garage. There is a main floor family room with hardwood floors a mini split and patio doors to the back yard. There is also a conveniently located 2 piece bath on this level. As you go up a few stairs you will find the living and dining rooms. Hardwood continues and there is a lovely propane insert that offers a heat source even if the power should go out. The kitchen has a newer sink and lots of storage, with a peek through to livingroom and open to the family room. Upstairs are 3 bedrooms, all have laminate floors. The primary bedroom has a door to the 4 piece bathroom and the 2nd mini split. The basement has 2 finished rooms, can be for crafts or gym or a 3rd family room. Laundry is located on this level. Great location! Contact a REALTOR® to view this home (id:1945)
powered by

Property DetailsKey information about 40 Elmhurst
Interior FeaturesDiscover the interior design and amenities
Exterior & Lot FeaturesLearn about the exterior and lot specifics of 40 Elmhurst
Location & CommunityUnderstand the neighborhood and community
Utilities & SystemsReview utilities and system installations
Tax & Legal InformationGet tax and legal details applicable to 40 Elmhurst
Room Dimensions

This listing content provided by REALTOR.ca
has
been licensed by REALTOR®
members of The Canadian Real Estate Association
members of The Canadian Real Estate Association
Nearby Listings Stat
Active listings
56
Min Price
$199,000
Max Price
$549,999
Avg Price
$361,371
Days on Market
44 days
Sold listings
22
Min Sold Price
$259,900
Max Sold Price
$525,000
Avg Sold Price
$356,973
Days until Sold
42 days
Nearby Places
Additional Information about 40 Elmhurst

















