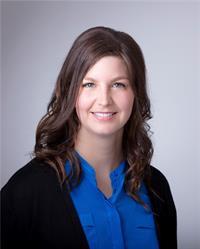415 Babin, Greater Lakeburn
- Bedrooms: 4
- Bathrooms: 2
- Living area: 3119 square feet
- Type: Residential
- Added: 80 days ago
- Updated: 75 days ago
- Last Checked: 4 hours ago
Imagine the possibilities with this extraordinary OFF-GRID retreat, set on over 64 acres of breathtaking land with a beautiful creek that runs through the property! Whether you're envisioning a charming HOBBY FARM, a unique COMMERCIAL VENTURE, or an AIRBNB, this property offers unmatched versatility. As you enter, a warm wood stove welcomes you, leading to a living area with soaring 20-foot ceilings and a cozy all-pine interior, perfect for entertaining and family gatherings. The expansive double garage offers even more potential, with a loft that could be transformed into an additional guest suite. Outside, a large barn with horse/animal stalls and TWO GREENHOUSES are ready to support your homesteading or farming dreams. This home provides a rare blend of space and flexibility, ideal for those seeking a unique lifestyle or business opportunity. Dont miss your chance to explore this sustainable living opportunitycontact your favorite REALTOR® today! (id:1945)
powered by

Show
More Details and Features
Property DetailsKey information about 415 Babin
- Heating: Stove, Wood
- Structure Type: House
- Exterior Features: Wood
- Architectural Style: 2 Level
Interior FeaturesDiscover the interior design and amenities
- Living Area: 3119
- Bedrooms Total: 4
- Bathrooms Partial: 1
- Above Grade Finished Area: 3119
- Above Grade Finished Area Units: square feet
Exterior & Lot FeaturesLearn about the exterior and lot specifics of 415 Babin
- Water Source: Well
- Lot Size Units: acres
- Lot Size Dimensions: 64.2
Location & CommunityUnderstand the neighborhood and community
- Common Interest: Freehold
Utilities & SystemsReview utilities and system installations
- Sewer: Septic System
Tax & Legal InformationGet tax and legal details applicable to 415 Babin
- Parcel Number: 70170659
- Tax Annual Amount: 8005.44
Room Dimensions

This listing content provided by REALTOR.ca
has
been licensed by REALTOR®
members of The Canadian Real Estate Association
members of The Canadian Real Estate Association
Nearby Listings Stat
Active listings
1
Min Price
$559,900
Max Price
$559,900
Avg Price
$559,900
Days on Market
80 days
Sold listings
0
Min Sold Price
$0
Max Sold Price
$0
Avg Sold Price
$0
Days until Sold
days
Additional Information about 415 Babin




































