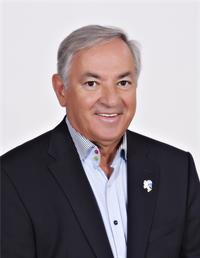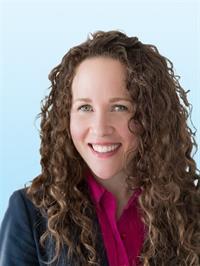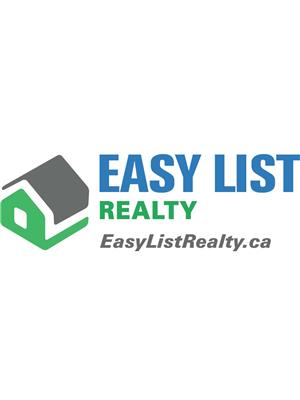526 Calhoun, Meadow Brook
- Bedrooms: 4
- Bathrooms: 3
- Living area: 2620 square feet
- Type: Residential
- Added: 120 days ago
- Updated: 30 days ago
- Last Checked: 8 hours ago
CLICK MULTIMEDIA LINK FOR MORE! This EXECUTIVE bungalow, situated on a slab, nestled on 2.39 acres, features HIGH-END materials throughout. Upon entering, you're welcomed into a spacious foyer that flows seamlessly into an open-concept living area, complete with a full bar, kitchen, and dining room. The living room boasts a stunning stone propane fireplace. The kitchen is adorned with beautiful acrylic cabinets, a 7' central island topped with quartz waterfall counters, and a full quartz slab backsplash, complemented by a walk-in pantry. The generous primary bedroom offers a walk-in closet and a luxurious ensuite bathroom. The ensuite features double vanities with a makeup desk, a large glass shower with dual shower heads and jets, acrylic storage units, and a soaker tub. An additional bedroom, with its own ensuite/guest bathroom, ensures privacy and comfort. Adjacent to the foyer, you'll find another bedroom or office (without a closet) and a well-appointed laundry room with abundant storage cabinets, stackable washer/dryer, a dog bowl drawer, and even a convenient dog shower.Above the garage, accessible from within, a loft provides additional space with a bedroom, bathroom, and storage room. The home is equipped with propane in-floor heating throughout, along with a heat pump with central air conditioning. Outside, enjoy a 8-9 p. hot tub, composite decks and a 14x16 storage shed. The exterior of the house is crafted from durable cement and CanExel siding. (id:1945)
powered by

Property DetailsKey information about 526 Calhoun
Interior FeaturesDiscover the interior design and amenities
Exterior & Lot FeaturesLearn about the exterior and lot specifics of 526 Calhoun
Location & CommunityUnderstand the neighborhood and community
Utilities & SystemsReview utilities and system installations
Tax & Legal InformationGet tax and legal details applicable to 526 Calhoun
Room Dimensions

This listing content provided by REALTOR.ca
has
been licensed by REALTOR®
members of The Canadian Real Estate Association
members of The Canadian Real Estate Association
Nearby Listings Stat
Active listings
1
Min Price
$924,900
Max Price
$924,900
Avg Price
$924,900
Days on Market
119 days
Sold listings
0
Min Sold Price
$0
Max Sold Price
$0
Avg Sold Price
$0
Days until Sold
days
Nearby Places
Additional Information about 526 Calhoun
















