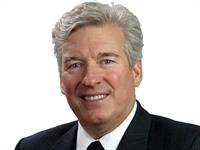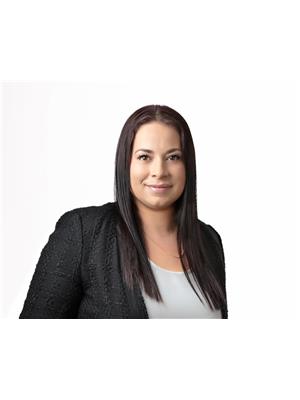209 Woodleigh Street, Moncton
- Bedrooms: 4
- Bathrooms: 4
- Living area: 1805 square feet
- Type: Residential
- Added: 31 days ago
- Updated: 30 days ago
- Last Checked: 8 hours ago
Nestled among the colourful maples, this 2 storey home is perfect for the growing family. Current layout is 4 bedrooms, 3 full bathrooms & 1 half bath. There are hardwood floors throughout the main floor & laminate flooring on the second and basement floors. Bathrooms have an assortment of tile, laminate & vinyl flooring. The family room on the main floor includes the kitchen, an eating area & a TV area. It also provides a door leading to a spacious backyard deck & to a firepit & storage shed. There is a 3pc (sink, shower, toilet) bathroom on the main floor. On the second floor there are 4 bedrooms & a 4pc bath. A 3pc bathroom services the primary bedroom. The basement is mostly finished with a large family room, a 2pc bathroom & a NON-CONFORMING bedroom (the window is too small to rescue anyone if need be). If you need a 5th bedroom, the window in the N-C bedroom can be enlarged to meet the Fire Code requirements for an egress window for around $5k thereby bringing the number of bedrooms to 5. There is a large room for doing laundry and storing articles. Lastly there is a large cold room for storing preserves. There is a large covered front porch & a large open air deck out back for BBQs or just enjoying the landscaping & gorgeous colourful maples during autumn. The yard is fully fenced & there is a storage shed out back. Please contact your REALTOR® to book an appointment to view this family home. CLICK ON THE MULTI-MEDIA ICON TO SEE THE WALK-THRU VIDEO. (id:1945)
powered by

Property DetailsKey information about 209 Woodleigh Street
Interior FeaturesDiscover the interior design and amenities
Exterior & Lot FeaturesLearn about the exterior and lot specifics of 209 Woodleigh Street
Location & CommunityUnderstand the neighborhood and community
Utilities & SystemsReview utilities and system installations
Tax & Legal InformationGet tax and legal details applicable to 209 Woodleigh Street
Room Dimensions

This listing content provided by REALTOR.ca
has
been licensed by REALTOR®
members of The Canadian Real Estate Association
members of The Canadian Real Estate Association
Nearby Listings Stat
Active listings
16
Min Price
$475,000
Max Price
$1,299,900
Avg Price
$667,137
Days on Market
65 days
Sold listings
8
Min Sold Price
$594,900
Max Sold Price
$998,000
Avg Sold Price
$729,550
Days until Sold
83 days
Nearby Places
Additional Information about 209 Woodleigh Street
















