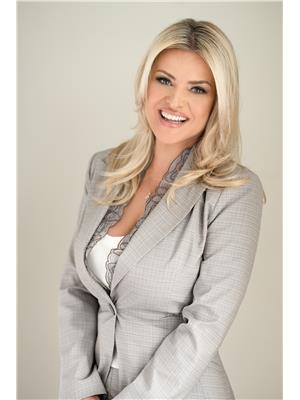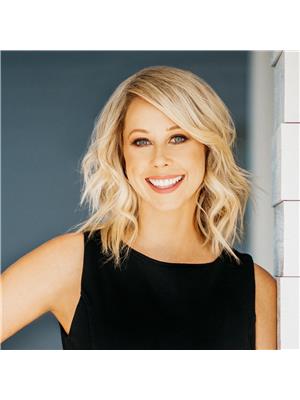2199 County Rd 31, Lakeshore
- Bedrooms: 4
- Bathrooms: 3
- Type: Residential
- Added: 220 days ago
- Updated: 21 days ago
- Last Checked: 2 hours ago
Gorgeous custom-built ranch situated on a large 130 x 250 ft lot near Highway 401. Main level has a spacious open-concept design featuring living room w/ cathedral ceilings & electric fireplace, kitchen w/extra large island & leathered granite countertops, dining room, main floor laundry & a beautiful sunroom with gas fireplace. This level also has 4 bedrooms & 3 full baths including primary bedroom w/electric fireplace, walk-in closet & stunning 5 piece ensuite bath w/double vanity, soaker tub & walk-in shower. Other upgraded features include surround sound speakers in main living area, granite countertops in all bathrooms, built-in appliances in kitchen, walk-in closets with built-in organizers, stamped concrete driveway and patio, wired for alarm & exterior surveillance system, and huge 3 car garage with hook-ups for gas heater and tv. 4 garage door openers & controls. This great property is only a two minute drive from the 401 with Tecumseh, & more, only 15-20 minutes away! (id:1945)
powered by

Property DetailsKey information about 2199 County Rd 31
Interior FeaturesDiscover the interior design and amenities
Exterior & Lot FeaturesLearn about the exterior and lot specifics of 2199 County Rd 31
Location & CommunityUnderstand the neighborhood and community
Utilities & SystemsReview utilities and system installations
Tax & Legal InformationGet tax and legal details applicable to 2199 County Rd 31
Room Dimensions

This listing content provided by REALTOR.ca
has
been licensed by REALTOR®
members of The Canadian Real Estate Association
members of The Canadian Real Estate Association
Nearby Listings Stat
Active listings
1
Min Price
$1,295,000
Max Price
$1,295,000
Avg Price
$1,295,000
Days on Market
220 days
Sold listings
1
Min Sold Price
$1,049,900
Max Sold Price
$1,049,900
Avg Sold Price
$1,049,900
Days until Sold
23 days
Nearby Places
Additional Information about 2199 County Rd 31
















