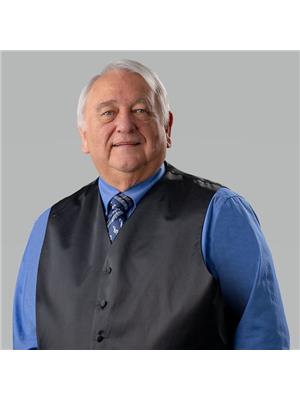632 St Peter Street, Belle River
- Bedrooms: 3
- Bathrooms: 2
- Living area: 1780 square feet
- Type: Residential
- Added: 25 days ago
- Updated: 1 days ago
- Last Checked: 18 hours ago
Do not miss out on this 1780 sq ft brick rancher built in 2022. Walking distance to shopping, beach, schools and more! Extreme attention to detail, keeping minimal maintenance in mind. Concrete crawl space for storage no full basement to worry about. Finished concrete drive, sidewalks, patios, landscape curbing and porches. Fully privacy fenced with raised garden beds and storage shed, attached garage with built in mezzanine style storage on walls. Inside the light and airy open concept has a beautiful flow and is perfect for entertaining. The guest wing is on the West and the primary suite is on the East with custom finished walk in closet and spa like ensuite. No detail was left out. Call us for your personal viewing today open house Sat Nov 2 and Sunday Nov 3 rd 12-2 pm (id:1945)
powered by

Property DetailsKey information about 632 St Peter Street
- Cooling: Central air conditioning
- Heating: Forced air, Natural gas, Furnace
- Stories: 1
- Year Built: 2022
- Structure Type: House
- Exterior Features: Brick, Aluminum/Vinyl
- Foundation Details: Concrete
- Architectural Style: Bungalow, Ranch
- Type: Brick Rancher
- Size: 1780 sq ft
- Year Built: 2022
Interior FeaturesDiscover the interior design and amenities
- Flooring: Hardwood, Ceramic/Porcelain
- Appliances: Washer, Refrigerator, Dishwasher, Stove, Dryer
- Living Area: 1780
- Bedrooms Total: 3
- Fireplaces Total: 1
- Fireplace Features: Insert, Electric
- Above Grade Finished Area: 1780
- Above Grade Finished Area Units: square feet
- Open Concept: true
- Flow: Beautiful for entertaining
- Guest Wing: West side
- Primary Suite: East side
- Walk In Closet: Custom finished
- Ensuite: Spa-like
Exterior & Lot FeaturesLearn about the exterior and lot specifics of 632 St Peter Street
- Lot Features: Double width or more driveway, Concrete Driveway, Finished Driveway, Front Driveway
- Parking Features: Attached Garage, Garage, Inside Entry, Heated Garage
- Lot Size Dimensions: 69.81X78.61
- Foundation: Concrete crawl space
- Driveway: Finished concrete
- Sidewalks: true
- Patios: true
- Landscape Curbing: true
- Porches: true
- Fencing: Fully privacy fenced
- Garden Beds: Raised
- Storage Shed: true
- Garage: Attached with built-in mezzanine style storage
Location & CommunityUnderstand the neighborhood and community
- Common Interest: Freehold
- Walking Distance To: Shopping, Beach, Schools
Tax & Legal InformationGet tax and legal details applicable to 632 St Peter Street
- Tax Year: 2024
- Zoning Description: RES
Additional FeaturesExplore extra features and benefits
- Maintenance: Minimal maintenance in mind
- Open House Dates: Saturday Nov 2, Sunday Nov 3
- Open House Time: 12-2 pm
Room Dimensions

This listing content provided by REALTOR.ca
has
been licensed by REALTOR®
members of The Canadian Real Estate Association
members of The Canadian Real Estate Association
Nearby Listings Stat
Active listings
8
Min Price
$399,900
Max Price
$799,900
Avg Price
$604,275
Days on Market
173 days
Sold listings
2
Min Sold Price
$489,171
Max Sold Price
$659,000
Avg Sold Price
$574,086
Days until Sold
44 days
Nearby Places
Additional Information about 632 St Peter Street

















































