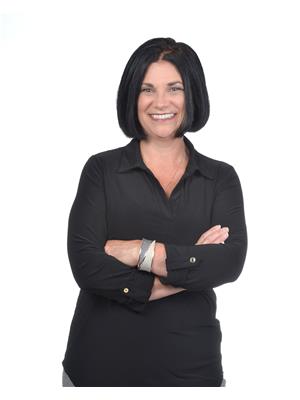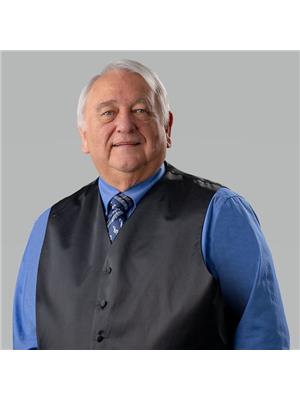878 Southwood, Lakeshore
- Bedrooms: 5
- Bathrooms: 3
- Type: Residential
- Added: 5 days ago
- Updated: 11 hours ago
- Last Checked: 3 hours ago
WELCOME TO THIS BEAUTIFUL LARGE RAISED RANCH W/BONUS RM LOCATED IN A VERY DESIRABLE LAKESHORE LOCATION - CLOSE TO GREAT SCHOOLS, AMENITIES, THE 401 & E. C ROW. GORGEOUS CURB APPEAL, SITUATED ON A CORNER LOT WITH A WIDE OPEN CONCEPT MAIN LEVEL, HIGH CEILINGS AND LARGE WINDOWS FOR A BRIGHT AND REFRESHING LIVING/DINING/KITCHEN COMBO - OPEN CONCEPT KITCHEN OFFERING A BIG ISLAND, GRANITE COUNTERS AND GLASS BACKSPLASH (ALL WITH GLEAMING PORCELAIN TILES AND ENGINEERED HARDWOOD FLOORING) IMPRESSIVE MASTER BEDROOM WITH LAVISH ENSUITE BATH - GLASS TILED SHOWER AND WALK IN CLOSET. FULLY FINISHED HOME BOASTING 5 BEDROOMS AND 3 FULL BATHS. FINISHED LOWER LEVEL WITH LARGE FAMILY ROOF AND STONE CLADDED GAS FIREPLACE! BACKYARD COMFORT WITH AN INGROUND POOL AND FENCED BACKYARD. BOOK YOUR VIEWING TODAY! (id:1945)
powered by

Show
More Details and Features
Property DetailsKey information about 878 Southwood
- Cooling: Central air conditioning
- Heating: Natural gas, Furnace
- Year Built: 2013
- Structure Type: House
- Exterior Features: Concrete/Stucco
- Foundation Details: Concrete
- Architectural Style: Raised ranch, Raised Ranch w/ Bonus Room
Interior FeaturesDiscover the interior design and amenities
- Flooring: Hardwood, Laminate, Marble, Ceramic/Porcelain
- Appliances: Refrigerator, Central Vacuum, Dishwasher, Stove, Dryer
- Bedrooms Total: 5
- Fireplaces Total: 1
- Fireplace Features: Gas, Direct vent
Exterior & Lot FeaturesLearn about the exterior and lot specifics of 878 Southwood
- Lot Features: Concrete Driveway, Finished Driveway
- Pool Features: Inground pool, Pool equipment
- Parking Features: Garage
- Lot Size Dimensions: 68.85X113.50
Location & CommunityUnderstand the neighborhood and community
- Common Interest: Freehold
Tax & Legal InformationGet tax and legal details applicable to 878 Southwood
- Tax Year: 2024
- Zoning Description: RES
Room Dimensions

This listing content provided by REALTOR.ca
has
been licensed by REALTOR®
members of The Canadian Real Estate Association
members of The Canadian Real Estate Association
Nearby Listings Stat
Active listings
15
Min Price
$599,900
Max Price
$1,899,000
Avg Price
$1,050,460
Days on Market
54 days
Sold listings
4
Min Sold Price
$699,000
Max Sold Price
$999,900
Avg Sold Price
$812,198
Days until Sold
34 days
Additional Information about 878 Southwood















































