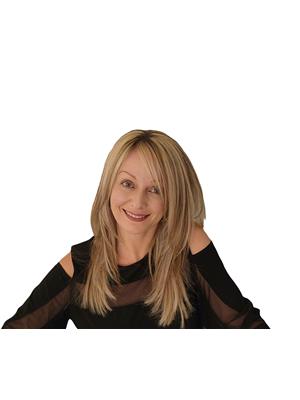199 Summer Street, Belle River
- Bedrooms: 6
- Bathrooms: 3
- Type: Residential
- Added: 17 days ago
- Updated: 16 days ago
- Last Checked: 19 hours ago
This stunning 6-bedroom, 3-bath raised ranch in Belle River epitomizes modern elegance & convenience. The open-concept family room & kitchen feature granite countertops, ceiling-height cabinets, a pantry & top-of-the-line appliances. The bright kitchen includes a breakfast bar & a dining area that opens to a sun deck. Quality finishes like ceramic/porcelain & engineered hardwood flooring & high ceilings enhance the spacious layout. The master en-suite boasts a vanity & glass shower. The fully finished lower level, flooded with natural light, offers 3 more bedrooms & a large rec room with a fireplace. Key upgrades include newer appliances, a cement pad, a 2017 furnace, central air, 200-amp service, an HRV system, central vacuum, a sump pump & a 2-car garage. Low property taxes & a backyard shed add to the appeal. (id:1945)
powered by

Property DetailsKey information about 199 Summer Street
- Cooling: Central air conditioning
- Heating: Forced air, Natural gas, Furnace
- Year Built: 2017
- Structure Type: House
- Exterior Features: Brick, Stone, Aluminum/Vinyl
- Foundation Details: Concrete
- Architectural Style: Raised ranch
Interior FeaturesDiscover the interior design and amenities
- Flooring: Hardwood, Ceramic/Porcelain
- Appliances: Washer, Refrigerator, Dishwasher, Stove, Dryer, Microwave Range Hood Combo
- Bedrooms Total: 6
- Fireplaces Total: 1
- Fireplace Features: Gas, Direct vent
Exterior & Lot FeaturesLearn about the exterior and lot specifics of 199 Summer Street
- Lot Features: Double width or more driveway, Concrete Driveway, Finished Driveway
- Parking Features: Garage
- Lot Size Dimensions: 50.62X158.30
Location & CommunityUnderstand the neighborhood and community
- Common Interest: Freehold
Tax & Legal InformationGet tax and legal details applicable to 199 Summer Street
- Tax Year: 2024
- Zoning Description: RES
Room Dimensions

This listing content provided by REALTOR.ca
has
been licensed by REALTOR®
members of The Canadian Real Estate Association
members of The Canadian Real Estate Association
Nearby Listings Stat
Active listings
5
Min Price
$580,000
Max Price
$1,499,900
Avg Price
$885,560
Days on Market
56 days
Sold listings
4
Min Sold Price
$599,900
Max Sold Price
$899,900
Avg Sold Price
$724,950
Days until Sold
38 days
Nearby Places
Additional Information about 199 Summer Street











































