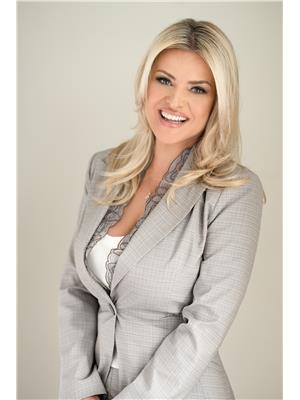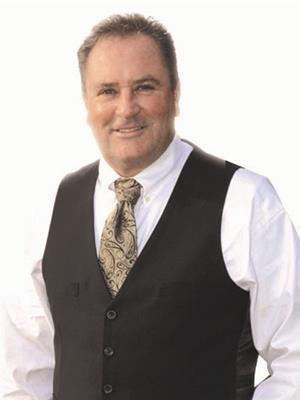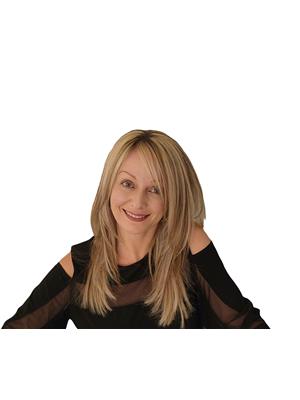139 Lakeview Drive, Belle River
- Bedrooms: 4
- Bathrooms: 3
- Type: Residential
- Added: 86 days ago
- Updated: 78 days ago
- Last Checked: 19 hours ago
Enjoy stunning lake views from this charming 2-storey home on Lake St. Clair. With 4 spacious bedrooms, 2.5 baths, and multiple living areas, this home offers a perfect blend of comfort and style. The large backyard features a newly redone saltwater pool, a jacuzzi, and plenty of space to relax. The backyard also has a gontle slope loading down to a charming little sandy beach. Additional highlights include a new deck, sunroom, double garage, two balconies, a spacious driveway, and a good-sized storage shed to take care of your outdoor needs. Situated on just over a quarter-acre lot, this home has lots of potential and is a rare find in this area, as homes here don't come up for sale often. Don't miss out on this rare opportunity to own a piece of waterfront paradise! (id:1945)
powered by

Property DetailsKey information about 139 Lakeview Drive
- Cooling: Central air conditioning
- Heating: Forced air, Natural gas, Furnace
- Stories: 2
- Structure Type: House
- Exterior Features: Brick
- Foundation Details: Block
Interior FeaturesDiscover the interior design and amenities
- Flooring: Hardwood, Carpeted, Ceramic/Porcelain
- Appliances: Washer, Refrigerator, Hot Tub, Dishwasher, Stove, Dryer, Microwave Range Hood Combo
- Bedrooms Total: 4
- Bathrooms Partial: 1
Exterior & Lot FeaturesLearn about the exterior and lot specifics of 139 Lakeview Drive
- Lot Features: Cul-de-sac, Double width or more driveway, Finished Driveway, Front Driveway
- Pool Features: Inground pool, Pool equipment
- Parking Features: Garage
- Lot Size Dimensions: 50X310
- Waterfront Features: Deeded water access
Location & CommunityUnderstand the neighborhood and community
- Common Interest: Freehold
Tax & Legal InformationGet tax and legal details applicable to 139 Lakeview Drive
- Tax Year: 2024
- Zoning Description: RES
Room Dimensions

This listing content provided by REALTOR.ca
has
been licensed by REALTOR®
members of The Canadian Real Estate Association
members of The Canadian Real Estate Association
Nearby Listings Stat
Active listings
5
Min Price
$580,000
Max Price
$1,499,900
Avg Price
$885,560
Days on Market
56 days
Sold listings
4
Min Sold Price
$599,900
Max Sold Price
$899,900
Avg Sold Price
$724,950
Days until Sold
38 days
Nearby Places
Additional Information about 139 Lakeview Drive



























































