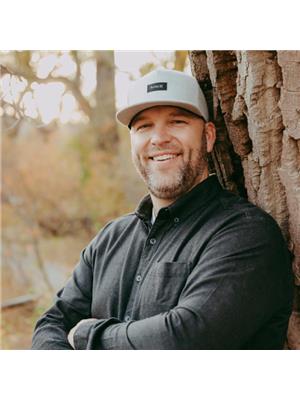214 Falcon Ridge Way W, Rural Lethbridge County
- Bedrooms: 4
- Bathrooms: 3
- Living area: 1526.87 square feet
- Type: Residential
- Added: 8 days ago
- Updated: 6 days ago
- Last Checked: 6 days ago
Stunning Mountain Meadows property for sale on 1 acre lot. Only 5 minutes from West Lethbridge, this 1526 square foot 1.5 storey home is a must see! Main floor features 3 bedrooms, 2 full baths, including a master suite with walk-in closet and 4 piece ensuite, large living room, and wonderful kitchen with oak cabinets, stainless steel appliances, new gas stove and eating area that leads to the back deck. Basement has been newly renovated and boasts a huge family room/rec room with gas fireplace, 4th bedroom, beautiful 3 piece bath with large walk-in shower, and laundry facilities. You and your family will love the 1 acre lot, fully fenced and landscaped with 12 zone sprinkler system, shed, green house, fire pit, and plenty of room for a garden for the green thumb in the family. Many upgrades over the last few years include; hot water on demand 2019, basement windows 2020, high efficiency furnace/central air/humidifier with ionizer 2020, septic tank 2020, all exterior fiber glass doors 2022, 2 new garage doors and lifters 2023, and gas stove 2023. (id:1945)
powered by

Property DetailsKey information about 214 Falcon Ridge Way W
- Cooling: Central air conditioning
- Heating: Forced air, Natural gas
- Stories: 1
- Year Built: 1999
- Structure Type: House
- Exterior Features: Vinyl siding
- Foundation Details: Poured Concrete
- Construction Materials: Wood frame
- Lot Size: 1 acre
- Square Footage: 1526 sq ft
- Storey: 1.5 storey
Interior FeaturesDiscover the interior design and amenities
- Basement: Renovated: true, Family Room/Rec Room: true, Fireplace: Gas, 3 Piece Bath: Walk-in Shower: true, Laundry Facilities: true
- Flooring: Tile, Hardwood, Carpeted, Vinyl Plank
- Appliances: Refrigerator, Gas stove(s), Dishwasher, Hood Fan
- Living Area: 1526.87
- Bedrooms Total: 4
- Fireplaces Total: 1
- Above Grade Finished Area: 1526.87
- Above Grade Finished Area Units: square feet
- Bedrooms: 4
- Bathrooms: 3
- Master Suite: Walk-in Closet: true, Ensuite: 4 piece
- Living Room: true
- Kitchen: Cabinets: Oak, Appliances: Stainless Steel, Gas Stove: New, Eating Area: true
Exterior & Lot FeaturesLearn about the exterior and lot specifics of 214 Falcon Ridge Way W
- Water Source: See Remarks
- Lot Size Units: acres
- Parking Total: 5
- Parking Features: Attached Garage, Garage, Heated Garage
- Lot Size Dimensions: 1.00
- Fully Fenced: true
- Landscaped: true
- Sprinkler System: 12 zone
- Shed: true
- Greenhouse: true
- Fire Pit: true
- Room For Garden: true
Location & CommunityUnderstand the neighborhood and community
- Common Interest: Freehold
- Street Dir Suffix: West
- Distance From West Lethbridge: 5 minutes
Utilities & SystemsReview utilities and system installations
- Sewer: Septic Field
- Electric: 100 Amp Service
- Hot Water On Demand: 2019
- Basement Windows: 2020
- High Efficiency Furnace Central Air Humidifier Ionizer: 2020
- Septic Tank: 2020
- Exterior Fiberglass Doors: 2022
- Garage Doors And Lifters: 2023
- Gas Stove: 2023
Tax & Legal InformationGet tax and legal details applicable to 214 Falcon Ridge Way W
- Tax Lot: 14
- Tax Year: 2024
- Tax Block: -
- Parcel Number: 0026043885
- Tax Annual Amount: 4138.72
- Zoning Description: Residential
Room Dimensions

This listing content provided by REALTOR.ca
has
been licensed by REALTOR®
members of The Canadian Real Estate Association
members of The Canadian Real Estate Association
Nearby Listings Stat
Active listings
2
Min Price
$835,000
Max Price
$835,000
Avg Price
$835,000
Days on Market
7 days
Sold listings
0
Min Sold Price
$0
Max Sold Price
$0
Avg Sold Price
$0
Days until Sold
days
Nearby Places
Additional Information about 214 Falcon Ridge Way W



















































