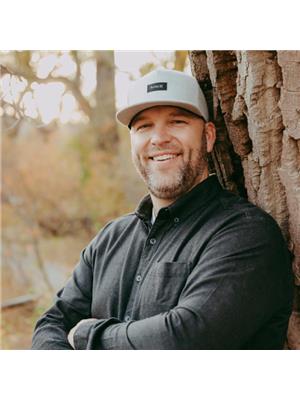103 Canyon Terrace W, Lethbridge
- Bedrooms: 4
- Bathrooms: 3
- Living area: 1529 square feet
- Type: Residential
- Added: 57 days ago
- Updated: 12 days ago
- Last Checked: 18 hours ago
Step into this stunning, spacious bungalow that perfectly blends comfort and elegance! With three generously sized bedrooms and a convenient laundry room on the main level, this home is designed for easy living. The bright, open floor plan invites you to entertain with style, featuring a cozy fireplace in both the living room and the downstairs family room—perfect for gathering with loved ones or enjoying a peaceful night in.Retreat to the luxurious primary suite, your personal oasis that promises privacy and relaxation. The fully developed basement offers an additional bedroom and bathroom, creating an ideal space for family movie nights or hosting friends. Imagine the memories you’ll create in this fantastic entertainment hub!Step outside to discover a huge park-like yard, a gardener's paradise filled with multiple outdoor living areas where you can unwind and enjoy the company of family and friends. The front yard features easy-maintenance xeriscaping, tailored for the Southern Alberta climate, ensuring your home looks beautiful year-round without the hassle!Located in the serene Paradise Canyon neighborhood, you’ll enjoy a slower pace of life surrounded by picturesque walking paths, tranquil lakes, and a world-class golf course. 103 Canyon Terrace sits on a friendly cul-de-sac where neighbors become lifelong friends, fostering a sense of community that you’ll cherish.Don’t miss your chance to own this extraordinary home—call your favourite REALTOR® to schedule a viewing today and experience the perfect blend of luxury, comfort, and community! (id:1945)
powered by

Property DetailsKey information about 103 Canyon Terrace W
- Cooling: Central air conditioning
- Heating: Forced air, Other
- Stories: 1
- Year Built: 1994
- Structure Type: House
- Exterior Features: Concrete, Stucco
- Foundation Details: Poured Concrete
- Architectural Style: Bungalow
- Construction Materials: Poured concrete, Wood frame
Interior FeaturesDiscover the interior design and amenities
- Basement: Finished, Full
- Flooring: Carpeted, Linoleum, Wood
- Appliances: Refrigerator, Dishwasher, Hood Fan, Window Coverings, Garage door opener, Washer & Dryer
- Living Area: 1529
- Bedrooms Total: 4
- Fireplaces Total: 2
- Above Grade Finished Area: 1529
- Above Grade Finished Area Units: square feet
Exterior & Lot FeaturesLearn about the exterior and lot specifics of 103 Canyon Terrace W
- Lot Features: Cul-de-sac, Treed, Level
- Lot Size Units: square feet
- Parking Total: 4
- Parking Features: Attached Garage, Garage, Parking Pad, Heated Garage
- Lot Size Dimensions: 10292.00
Location & CommunityUnderstand the neighborhood and community
- Common Interest: Freehold
- Street Dir Suffix: West
- Subdivision Name: Paradise Canyon
- Community Features: Golf Course Development, Lake Privileges
Tax & Legal InformationGet tax and legal details applicable to 103 Canyon Terrace W
- Tax Lot: 10
- Tax Year: 2024
- Tax Block: 4
- Parcel Number: 0018938704
- Tax Annual Amount: 5653
- Zoning Description: R-L
Room Dimensions

This listing content provided by REALTOR.ca
has
been licensed by REALTOR®
members of The Canadian Real Estate Association
members of The Canadian Real Estate Association
Nearby Listings Stat
Active listings
10
Min Price
$354,900
Max Price
$929,900
Avg Price
$574,640
Days on Market
44 days
Sold listings
11
Min Sold Price
$354,900
Max Sold Price
$1,349,000
Avg Sold Price
$578,400
Days until Sold
35 days
Nearby Places
Additional Information about 103 Canyon Terrace W









































