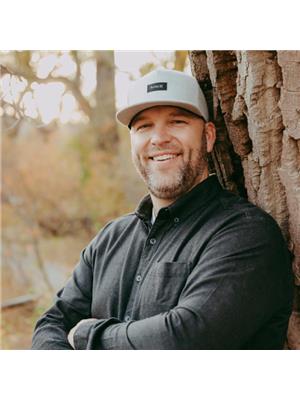84 Canyon Boulevard W, Lethbridge
- Bedrooms: 4
- Bathrooms: 4
- Living area: 1911 square feet
- Type: Residential
- Added: 28 days ago
- Updated: 19 days ago
- Last Checked: 17 hours ago
If you are considering the fantastic neighbourhood of Paradise Canyon and want the most stunning view of the coulees you have just found THE home!! Built in 2000, this home has been lovingly maintained and the pride of ownership is evident as soon as you arrive at the home! From the beautifully landscaped front and back yards with mature trees, bushes, other plants, and spectacular back deck, to the heated double attached garage, this four bedroom, three and a half bathroom property is one of a kind! This home backs on to the coulees, providing you immense privacy and peace with its fully fenced backyard! Some of the incredible features throughout the home include: concrete roof, heated floors in the ensuite bathroom, underground sprinkler system, and central vacuum system extending to the garage for your vehicle’s convenience, hardwood floors, central air conditioning, soaring ceilings in the front sitting room and formal dining room, granite countertops, stainless steel appliances, and real wood cabinetry in the kitchen, a huge laundry room, powder room, and large windows allowing in a ton of natural light! There is another dining space just off the kitchen and a good sized living room off the kitchen as well! Upstairs, families will appreciate having three bedrooms on the same floor including a STUNNING primary bedroom. Complete with a newly renovated ensuite bathroom, with a soaker tub and huge walk-in shower! The primary bedroom is its own oasis with a sitting/reading nook, a spacious walk-in closet and TONS of windows to once again enjoy the view and the natural light. The basement has 9 ft ceilings, plenty of living space, lots of storage areas, the fourth bedroom and another full bathroom. If you are looking for privacy, grandiosity, and just an overall well-kept and maintained home, this is the one!! (id:1945)
powered by

Property DetailsKey information about 84 Canyon Boulevard W
- Cooling: Central air conditioning
- Heating: Forced air
- Stories: 2
- Year Built: 2000
- Structure Type: House
- Exterior Features: Stucco
- Foundation Details: Poured Concrete
Interior FeaturesDiscover the interior design and amenities
- 0: Hardwood floors
- 1: Soaring ceiling in the front sitting room and formal dining room
- 2: Beautiful granite countertops
- 3: Real wood cabinetry in the kitchen
- 4: Stainless steel appliances
- 5: Window over the sink with backyard view
- 6: Plenty of natural light
- 7: Another dining space off the kitchen
- 8: Good sized living room off the kitchen
- 9: Large laundry room
- 10: Powder room for guests
- 11: 9 ft ceilings in the basement
- 12: Lots of living space
- 13: Plenty of storage areas
- Basement: Finished, Full
- Flooring: Tile, Hardwood, Carpeted
- Appliances: Washer, Refrigerator, Dishwasher, Stove, Dryer, Window Coverings, Garage door opener
- Living Area: 1911
- Bedrooms Total: 4
- Fireplaces Total: 1
- Bathrooms Partial: 1
- Above Grade Finished Area: 1911
- Above Grade Finished Area Units: square feet
Exterior & Lot FeaturesLearn about the exterior and lot specifics of 84 Canyon Boulevard W
- Lot Size Units: square feet
- Parking Total: 4
- Parking Features: Attached Garage
- Lot Size Dimensions: 7401.00
Location & CommunityUnderstand the neighborhood and community
- Common Interest: Freehold
- Street Dir Suffix: West
- Subdivision Name: The Canyons
Tax & Legal InformationGet tax and legal details applicable to 84 Canyon Boulevard W
- Tax Lot: 4
- Tax Year: 2024
- Tax Block: 5
- Parcel Number: 0018938837
- Tax Annual Amount: 5674
- Zoning Description: R
Additional FeaturesExplore extra features and benefits
- 0: Central AC
- 1: Pride of ownership
- 2: Immaculate and well-maintained home
- 3: Spectacular view
- 4: Located in Paradise Canyon
Room Dimensions

This listing content provided by REALTOR.ca
has
been licensed by REALTOR®
members of The Canadian Real Estate Association
members of The Canadian Real Estate Association
Nearby Listings Stat
Active listings
6
Min Price
$599,900
Max Price
$729,900
Avg Price
$653,083
Days on Market
128 days
Sold listings
3
Min Sold Price
$465,000
Max Sold Price
$649,900
Avg Sold Price
$538,267
Days until Sold
84 days
Nearby Places
Additional Information about 84 Canyon Boulevard W
























































