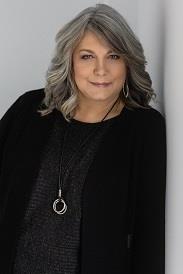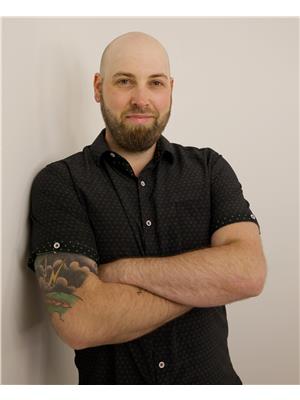28 Shade Tree Lane, Burton
- Bedrooms: 4
- Bathrooms: 3
- Living area: 1200 square feet
- Type: Residential
- Added: 113 days ago
- Updated: 15 days ago
- Last Checked: 6 hours ago
Welcome to luxurious 28 Shade Tree Lane! A beautifully custom built bungalow. Larger than it looks (approx 2400 sq ft) as they say goes on for days and nestled on a landscaped, corner lot, including a large paved driveway, and detached garage. The main level offers 9 foot ceilings, high end cabinetry in the kitchen, three large bedrooms, and two bathrooms, one being an en-suite. The abundance of natural light coming through the large windows on the main level. The lower level offers a 4th bedroom, spacious 3rd bathroom with subway tile soaker tub, extra large family room, bonus room that you could make a workout room, workshop or anything that you desire. Not to mention all of the storage space. The detached garage has 10ft ceilings with it?s own heat pump, what more could you need? The property itself is completed with a treehouse for the kids! So many updates, nothing cheaply done. Measurements to be verified by purchaser. (id:1945)
powered by

Property Details
- Roof: Asphalt shingle, Unknown
- Cooling: Heat Pump
- Heating: Heat Pump, Baseboard heaters, Electric
- Year Built: 2019
- Structure Type: House
- Exterior Features: Vinyl
- Foundation Details: Concrete
- Architectural Style: Bungalow
Interior Features
- Living Area: 1200
- Bedrooms Total: 4
- Above Grade Finished Area: 2400
- Above Grade Finished Area Units: square feet
Exterior & Lot Features
- Lot Features: Balcony/Deck/Patio
- Water Source: Drilled Well, Well
- Lot Size Units: square meters
- Parking Features: Detached Garage, Garage
- Lot Size Dimensions: 4015
Location & Community
- Common Interest: Freehold
Utilities & Systems
- Sewer: Septic System
Tax & Legal Information
- Parcel Number: 60175767
- Tax Annual Amount: 3739.6
Room Dimensions
This listing content provided by REALTOR.ca has
been licensed by REALTOR®
members of The Canadian Real Estate Association
members of The Canadian Real Estate Association

















