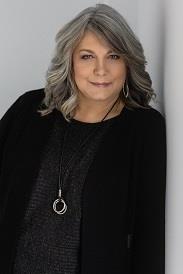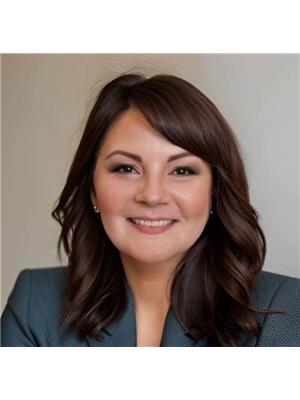54 Broad Road, Oromocto
- Bedrooms: 4
- Bathrooms: 1
- Living area: 1700 square feet
- Type: Residential
- Added: 42 days ago
- Updated: 15 days ago
- Last Checked: 4 hours ago
Welcome to your dream home! This stunning two-story residence boasts an extra-large lot in the municipality of Oromocto. The open concept design, complete with a spacious separate pantry, granite countertop island, plenty of cabinets and light as well as built-in character hutches, creates an inviting atmosphere for both daily living and entertaining. Beautiful living space with two sets of french doors, host a great space as well as character beams. The main level features a large bathroom, with both tub and separate shower and two sinks as well as main floor laundry facilities. Home has a forced air furnace as well as heat pumps for year-round comfort, and convenient laundry facilities. Step outside to enjoy the beautifully landscaped yard with access to the backyard, large car garage, and a sizable shed. Inside, you'll find hardwood floors, wood beams, and hardwood stairs adding warmth and charm throughout. With newly renovated stairs and flooring throughout the upstairs host four lovely bedrooms Home offers a welcoming front porch as well as a side deck off the kitchen. What a perfect blend of comfort and style for you and your family to enjoy for years to come. Your new home awaits. (id:1945)
powered by

Property Details
- Roof: Asphalt shingle, Unknown
- Cooling: Heat Pump, Air Conditioned
- Heating: Heat Pump, Forced air, Electric
- Year Built: 1917
- Structure Type: House
- Exterior Features: Vinyl
- Foundation Details: Stone, Concrete
- Architectural Style: 2 Level
Interior Features
- Flooring: Ceramic, Wood
- Living Area: 1700
- Bedrooms Total: 4
- Above Grade Finished Area: 1700
- Above Grade Finished Area Units: square feet
Exterior & Lot Features
- Lot Features: Level lot, Balcony/Deck/Patio
- Water Source: Municipal water
- Lot Size Units: square meters
- Parking Features: Detached Garage, Garage, Heated Garage
- Lot Size Dimensions: 1575
Location & Community
- Common Interest: Freehold
Utilities & Systems
- Sewer: Municipal sewage system
Tax & Legal Information
- Parcel Number: 60004520
- Tax Annual Amount: 3428.89
Room Dimensions
This listing content provided by REALTOR.ca has
been licensed by REALTOR®
members of The Canadian Real Estate Association
members of The Canadian Real Estate Association















