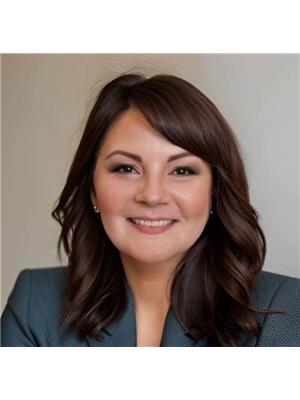53 Robert Street, Shediac
- Bedrooms: 2
- Bathrooms: 2
- Living area: 1352 square feet
- Type: Residential
- Added: 134 days ago
- Updated: 21 days ago
- Last Checked: 10 hours ago
IN-LAW SUITE POTENTIAL | SAMPLE PICTURES | Presenting 53 Robert, a superb new construction nestled in the coastal charm of Shediac. This contemporary walkout bungalow invites you to personalize your space. Choose from exterior siding colors, kitchen cabinet hues, tile backsplash designs, and hardwood flooring options offered in pre built packages. Slated for completion in Fall 2024, the home highlights a remarkable double garage and comes with a mini-split heat pump for comfort. Upon entering through the main entryway, you will find an open concept layout that not only enhances the sense of spaciousness but also fosters a communal atmosphere that is perfect for family bonding and entertaining guests. The kitchen is designed with a modern touch; it boasts an abundance of cabinet space, ensuring ample storage for all your culinary needs. The practical kitchen island adds both utility and a social hub for gatherings. Moving through the hallway reveals two bedrooms, with the primary bedroom featuring a generously sized closet and a spacious en-suite bathroom. An additional full bathroom on the main floor caters to guests and family members alike. The unfinished basement, boasting a potential family room and an in-law suite, ensures flexibility and serves as a potential mortgage helper. Don't miss the opportunity to design this home to your taste. (id:1945)
powered by

Show More Details and Features
Property DetailsKey information about 53 Robert Street
Interior FeaturesDiscover the interior design and amenities
Exterior & Lot FeaturesLearn about the exterior and lot specifics of 53 Robert Street
Location & CommunityUnderstand the neighborhood and community
Utilities & SystemsReview utilities and system installations
Tax & Legal InformationGet tax and legal details applicable to 53 Robert Street
Room Dimensions

This listing content provided by REALTOR.ca has
been licensed by REALTOR®
members of The Canadian Real Estate Association
members of The Canadian Real Estate Association
Nearby Listings Stat
Nearby Places
Additional Information about 53 Robert Street
















