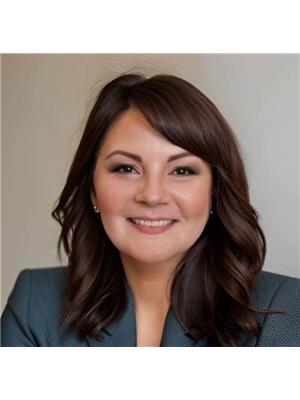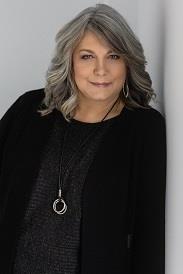17 Robert, Shediac
- Bedrooms: 5
- Bathrooms: 2
- Living area: 1162 square feet
- Type: Residential
- Added: 112 days ago
- Updated: 11 hours ago
- Last Checked: 3 hours ago
**NEW CONSTRUCTION** **READY SUMMER 2024** **APPLIANCES INCLUDED** Are you in the market for a turn key home? Look no further! Welcome to 17 Rue Robert, Shediac. This new construction offers stress free living to its new owners. The main level features an entrance that leads to an open concept living room, kitchen with quartz counter tops and dining room area. The kitchen features a modern touch along side plenty of storage space ideal to entertain large crowns and or gatherings. This level also features a full bathroom alongside 3 good size bedrooms, the primary having its very own walk-in closet. The lower level is completely finished and features an additional 2 bedrooms, laundry area and a spacious family room and another full bathroom. This new construction is located in the heart of Shediac in proximity to wharfs, beaches and multiple tourist attractions giving you all the opportunity to Boat, canoe, kayak, jetski all a short distance away. Walking distance to restaurants, grocery stores, pharmacies, clinics, community centres, banks and schools just to name a few! Roughly 15 minutes to Moncton, this place makes it quick and easy to get to a major cities & access major retail stores such as Costco and larger amenities such as universities, hospitals and much more. (id:1945)
powered by

Property Details
- Cooling: Heat Pump
- Heating: Heat Pump, Baseboard heaters, Electric
- Year Built: 2024
- Structure Type: House
- Exterior Features: Vinyl
- Foundation Details: Concrete
- Architectural Style: Bungalow
Interior Features
- Flooring: Vinyl
- Living Area: 1162
- Bedrooms Total: 5
- Above Grade Finished Area: 2254
- Above Grade Finished Area Units: square feet
Exterior & Lot Features
- Lot Features: Level lot, Golf course/parkland
- Water Source: Municipal water
- Lot Size Units: square meters
- Lot Size Dimensions: 734
Location & Community
- Directions: Civic # 17 on Robert Street, Shediac New-Brunswick
- Common Interest: Freehold
Utilities & Systems
- Sewer: Municipal sewage system
Tax & Legal Information
- Parcel Number: 70685623
- Tax Annual Amount: 1351.25
Room Dimensions
This listing content provided by REALTOR.ca has
been licensed by REALTOR®
members of The Canadian Real Estate Association
members of The Canadian Real Estate Association

















