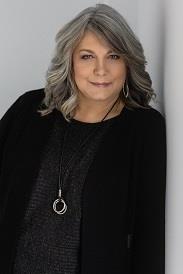6 Irene Street, Burton
- Bedrooms: 4
- Bathrooms: 2
- Living area: 1232 square feet
- Type: Residential
- Added: 81 days ago
- Updated: 14 days ago
- Last Checked: 16 hours ago
Country living at its best in this fabulous split entry on over an acre a only 10 minutes to the base and 20 minutes to Fredericton. It is a bright open concept home and the patio doors overlook a private back yard with an above ground pool. The triple width paved drive leads to a large 32x28 detached garage. On the main level are three large bedrooms and a large main bath. The lower level has a good sized family room with a propane stove. There is a 4th bedroom at this level together with another bathroom/laundry. There is a walkout utility room at this level. Property is surrounded by mature trees and is beautifully landscaped. You will love this home! (id:1945)
powered by

Property DetailsKey information about 6 Irene Street
Interior FeaturesDiscover the interior design and amenities
Exterior & Lot FeaturesLearn about the exterior and lot specifics of 6 Irene Street
Location & CommunityUnderstand the neighborhood and community
Utilities & SystemsReview utilities and system installations
Tax & Legal InformationGet tax and legal details applicable to 6 Irene Street
Room Dimensions

This listing content provided by REALTOR.ca
has
been licensed by REALTOR®
members of The Canadian Real Estate Association
members of The Canadian Real Estate Association
Nearby Listings Stat
Active listings
2
Min Price
$249,900
Max Price
$599,900
Avg Price
$424,900
Days on Market
44 days
Sold listings
0
Min Sold Price
$0
Max Sold Price
$0
Avg Sold Price
$0
Days until Sold
days
Nearby Places
Additional Information about 6 Irene Street













