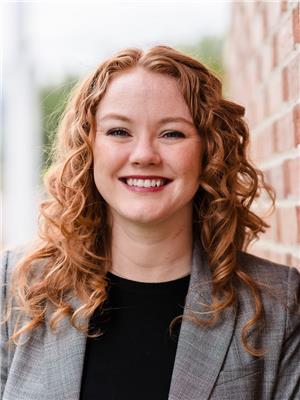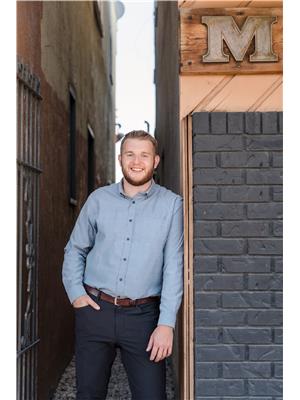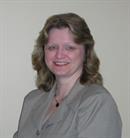250 5 Street Se Unit 302, Salmon Arm
- Bedrooms: 2
- Bathrooms: 1
- Living area: 1066 square feet
- Type: Apartment
- Added: 21 days ago
- Updated: 14 days ago
- Last Checked: 4 hours ago
Top-floor condo in a highly desirable 55+ community! This meticulously maintained home boasts a variety of impressive features, including a generously sized living and dining area, a private covered deck, and air conditioning. The spacious kitchen offers room for a breakfast table, while the large primary bedroom features a roomy walk-in closet and direct access to the full bathroom. Enjoy extra storage space in the laundry room with cupboards above the washer/dryer. The entryway skylight and large living room windows fill the space with natural light. Located in McIntosh Grove, this adult-oriented building offers convenient amenities such as an elevator, secure heated underground parking, and recreational facilities including a large meeting/party room with a full kitchen, a pool table, a workshop, and a beautiful outdoor courtyard with a BBQ area. Centrally situated, you’ll be within walking distance to public transit and downtown shopping and amenities. (id:1945)
powered by

Property Details
- Cooling: Wall unit
- Heating: Baseboard heaters, Hot Water
- Stories: 1
- Year Built: 1994
- Structure Type: Apartment
- Exterior Features: Stucco
Interior Features
- Living Area: 1066
- Bedrooms Total: 2
Exterior & Lot Features
- Lot Features: Balcony
- Water Source: Municipal water
- Parking Total: 1
- Parking Features: Underground, Heated Garage
Location & Community
- Common Interest: Condo/Strata
- Street Dir Suffix: Southeast
- Community Features: Pets not Allowed, Seniors Oriented
Property Management & Association
- Association Fee: 344.78
- Association Fee Includes: Property Management, Waste Removal, Ground Maintenance, Heat, Water, Insurance, Recreation Facilities, Reserve Fund Contributions, Sewer
Utilities & Systems
- Sewer: Municipal sewage system
Tax & Legal Information
- Zoning: Unknown
- Parcel Number: 018-697-631
- Tax Annual Amount: 2014.89
Room Dimensions
This listing content provided by REALTOR.ca has
been licensed by REALTOR®
members of The Canadian Real Estate Association
members of The Canadian Real Estate Association
















