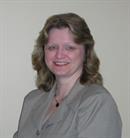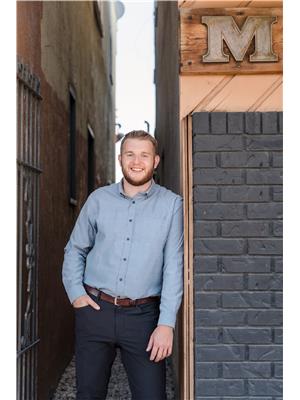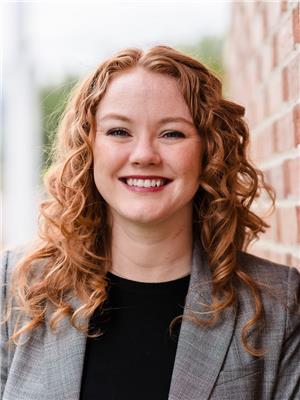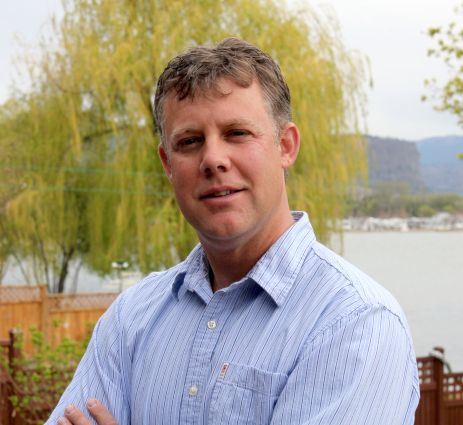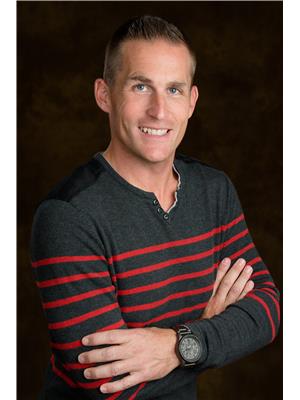611 Shuswap Street Sw Unit 203, Salmon Arm
- Bedrooms: 2
- Bathrooms: 2
- Living area: 1464 square feet
- Type: Apartment
- Added: 6 days ago
- Updated: 5 days ago
- Last Checked: 5 hours ago
SOUGHT AFTER UPSCALE GRAYSTONE EAST! This elegant & spacious 1464 sq. ft. home is reserved for those 55+. The home boasts unique designs & angles, higher ceilings, tile & hardwood floors. Welcome your guests into the spacious foyer with beautiful hardwood floors. The open-concept main living area boasts a lot of windows for natural light, a living room with a gas fireplace, beautiful kitchen with a raised eating bar for extra seating & under cabinet lighting, dining area with access to the southeast-facing covered balcony that features remote-controlled sunshades & scenic views. The massive primary bedroom is sure to fit all your furnishings & has lots of closet space plus a 3-piece ensuite with a heated floor. There is a large second bedroom for your guests with large windows to enjoy the beautiful views of Mt. Ida & is conveniently located next door to the main bathroom. The large main bath is a 4-piece with a heated floor. There is an In-suite laundry room. The covered deck houses your own mechanical room. The storage locker is close by on the same floor & will give you lots of extra storage space. Secured underground parking offers a common area workshop plus common area storage room. Centrally located within walking distance to shopping, restaurants & many amenities. The City bus service is right out front. This home is immaculate & move-in ready! (id:1945)
powered by

Property Details
- Roof: Asphalt shingle, Unknown
- Cooling: See Remarks
- Heating: Forced air, See remarks
- Stories: 1
- Year Built: 2005
- Structure Type: Apartment
- Exterior Features: Stucco, Composite Siding
Interior Features
- Flooring: Tile, Hardwood, Carpeted, Linoleum
- Appliances: Washer, Refrigerator, Range - Electric, Dishwasher, Dryer, Microwave
- Living Area: 1464
- Bedrooms Total: 2
- Fireplaces Total: 1
- Fireplace Features: Gas, Unknown
Exterior & Lot Features
- View: Mountain view, View (panoramic)
- Lot Features: Balcony
- Water Source: Municipal water
- Parking Total: 1
- Parking Features: Underground, Heated Garage
Location & Community
- Common Interest: Condo/Strata
- Street Dir Suffix: Southwest
- Community Features: Seniors Oriented
Property Management & Association
- Association Fee: 522.05
- Association Fee Includes: Property Management, Waste Removal, Ground Maintenance, Water, Insurance, Other, See Remarks, Reserve Fund Contributions, Sewer
Utilities & Systems
- Sewer: Municipal sewage system
Tax & Legal Information
- Zoning: Unknown
- Parcel Number: 026-552-965
- Tax Annual Amount: 2606
Additional Features
- Security Features: Sprinkler System-Fire
Room Dimensions
This listing content provided by REALTOR.ca has
been licensed by REALTOR®
members of The Canadian Real Estate Association
members of The Canadian Real Estate Association






