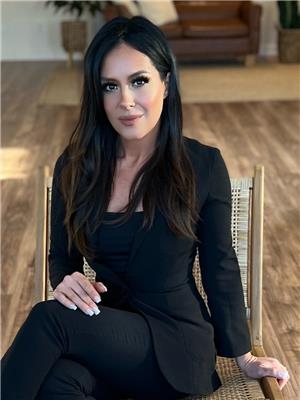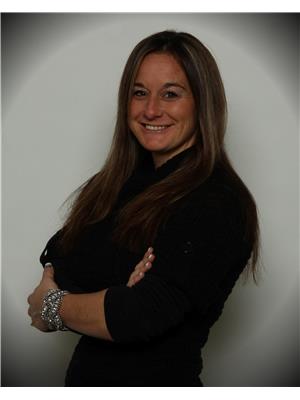129 Eagle Ridge, Stony Plain
- Bedrooms: 4
- Bathrooms: 3
- Living area: 132.18 square meters
- Type: Residential
- Added: 11 days ago
- Updated: 7 days ago
- Last Checked: 19 minutes ago
Discover LUXURY in this meticulously maintained bi-level on lg corner lot w/ serene golf course views! Offering over 2300sqft of living space, this home features 4 beds, 2.5 baths & fully finished lower level that feels like anything but a basement. Welcoming foyer opens nicely to a sunlit main level w/ stunning birch hardwood floors & vaulted ceilings. The kitchen boasts granite counters & SS appliances, flowing into spacious dining area & cozy living room w/ NG fireplace & wired speakers. The primary suite is a retreat w/ 5pc ensuite - jacuzzi tub, dbl vanity, & in-floor heating. Two additional main floor bdrms, including one perfect for a home office w/ glass French doors & 2pc bath complete this level. The lower level is an entertainers dream w/ huge windows, wood stove, sit-up wet bar, in-floor heating, a 4th bdrm, 4-pc bath! Outside the sunny SW-facing backyard is designed for relaxation w/ a two-tier deck, gazebo & fire pit. Recent upgrades include: AC, HWT, shingles, siding, garage heater + more! (id:1945)
powered by

Property Details
- Cooling: Central air conditioning
- Heating: Forced air, In Floor Heating
- Year Built: 2011
- Structure Type: House
- Architectural Style: Bi-level
Interior Features
- Basement: Finished, Full
- Appliances: Washer, Refrigerator, Central Vacuum, Dishwasher, Wine Fridge, Stove, Dryer, Microwave Range Hood Combo, Storage Shed, Window Coverings, Garage door opener, Garage door opener remote(s)
- Living Area: 132.18
- Bedrooms Total: 4
- Fireplaces Total: 1
- Bathrooms Partial: 1
- Fireplace Features: Gas, Unknown
Exterior & Lot Features
- Lot Features: Corner Site, Flat site, Wet bar, Level
- Lot Size Units: square meters
- Parking Features: Attached Garage, Heated Garage
- Lot Size Dimensions: 503.07
Location & Community
- Common Interest: Freehold
- Community Features: Public Swimming Pool
Tax & Legal Information
- Parcel Number: 468800
Room Dimensions

This listing content provided by REALTOR.ca has
been licensed by REALTOR®
members of The Canadian Real Estate Association
members of The Canadian Real Estate Association














