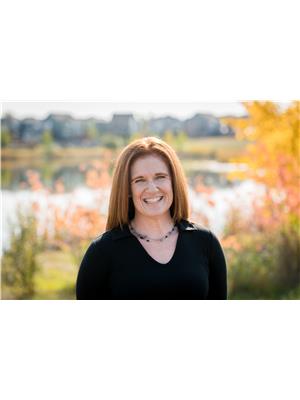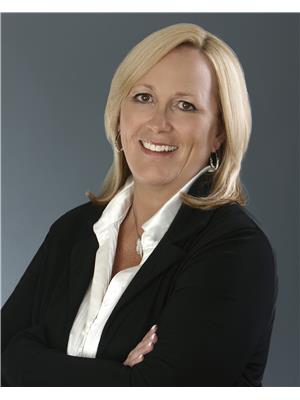1 Patriot Wy, Spruce Grove
- Bedrooms: 4
- Bathrooms: 3
- Living area: 198 square meters
- Type: Residential
- Added: 48 days ago
- Updated: 20 days ago
- Last Checked: 13 hours ago
Welcome to your dream home in the vibrant community of Prescott, Spruce Grove! This thoughtfully upgraded home features 4 spacious bdrms & 3 bthrms within an impressive 2,130 sq ft of living space. Its rich curb appeal, accentuated by extra-wide front steps, & a welcoming porch, invites you in. The main floor features a bdrm that can serve as an office too and a full 3-pcs bath, perfect for guests or a private workspace. The heart of the home is the expansive Open to Below Living Room adorned with fireplace. The Kitchen boasts ample cabinet & counter space, complemented by a large walk-thru pantry and SS Appliances. Upstairs, find 3 spacious bdrms, a 4pcs bath, and convenient upper-level laundry. The highlight of this floor is the spacious bonus room, offering endless recreational possibilities. The luxurious Master Bedrm has a spa-like ensuite, dual sinks, and a sumptuous freestanding tub while enjoying a walk-in closet with built-in shelving. (id:1945)
powered by

Property DetailsKey information about 1 Patriot Wy
- Heating: Forced air
- Stories: 2
- Year Built: 2024
- Structure Type: House
Interior FeaturesDiscover the interior design and amenities
- Basement: Unfinished, Full
- Appliances: Washer, Refrigerator, Gas stove(s), Dishwasher, Dryer, Garage door opener, Garage door opener remote(s)
- Living Area: 198
- Bedrooms Total: 4
Exterior & Lot FeaturesLearn about the exterior and lot specifics of 1 Patriot Wy
- Lot Features: Corner Site
- Parking Features: Attached Garage
- Building Features: Ceiling - 9ft
Location & CommunityUnderstand the neighborhood and community
- Common Interest: Freehold
Tax & Legal InformationGet tax and legal details applicable to 1 Patriot Wy
- Parcel Number: ZZ999999999
Room Dimensions

This listing content provided by REALTOR.ca
has
been licensed by REALTOR®
members of The Canadian Real Estate Association
members of The Canadian Real Estate Association
Nearby Listings Stat
Active listings
55
Min Price
$346,500
Max Price
$837,900
Avg Price
$556,944
Days on Market
60 days
Sold listings
24
Min Sold Price
$354,900
Max Sold Price
$920,000
Avg Sold Price
$541,117
Days until Sold
67 days
Nearby Places
Additional Information about 1 Patriot Wy



























































