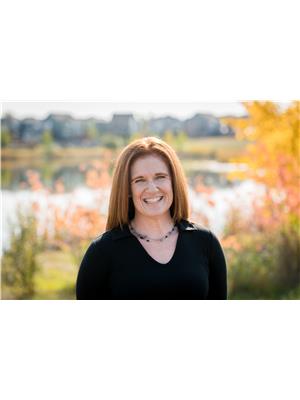54 Prescott Bv, Spruce Grove
- Bedrooms: 4
- Bathrooms: 3
- Living area: 247.49 square meters
- Type: Residential
- Added: 70 days ago
- Updated: 4 days ago
- Last Checked: 6 hours ago
Gorgeous home IS OVER THE TOP With SOARING CEILINGS,5 Bedrooms,3 Full Bath ..... WELCOME HOME! you'll be immediately impressed by the grand exterior, and HUGE DRIVEWAY/ 3 GARAGE. Foyer is perfect with big closet, tucked beside is the Bedroom (den/office) and the HEART OF THE HOME IS in GREAT ROOM WRAPPED IN NATURAL LIGHT, ALMOST 18 FEET CEILINGS modern linear fireplace. Kitchen has upgraded Cabinets, separate micro/ and oven Space. Yes this back entrance/ pantry ALWAYS LOOKS THIS CLEAN. Upper floor features 4 big bedrooms, a SMART design on the bathroom, and the perfect bonus room and another full washroom Basement is unfinished for your final touch.. OH LETS NOT FORGET ABOUT THE ATTACHED TRIPLE CAR GARAGE, With RV BAY, Fully Fenced and comes with Concrete Patio,8 Ft Doors on Main Floor,Speakers Installed,Camera Rough in done (id:1945)
powered by

Property DetailsKey information about 54 Prescott Bv
- Heating: Forced air
- Stories: 2
- Year Built: 2024
- Structure Type: House
Interior FeaturesDiscover the interior design and amenities
- Basement: Unfinished, Full
- Appliances: Garage door opener
- Living Area: 247.49
- Bedrooms Total: 4
Exterior & Lot FeaturesLearn about the exterior and lot specifics of 54 Prescott Bv
- Lot Size Units: square meters
- Parking Features: Attached Garage
- Building Features: Ceiling - 9ft
- Lot Size Dimensions: 615.95
Location & CommunityUnderstand the neighborhood and community
- Common Interest: Freehold
Tax & Legal InformationGet tax and legal details applicable to 54 Prescott Bv
- Parcel Number: 018829
Room Dimensions
| Type | Level | Dimensions |
| Living room | Main level | 13.8 x 14.1 |
| Dining room | Main level | 15.2 x 8.8 |
| Kitchen | Main level | 15.2 x 12.9 |
| Primary Bedroom | Upper Level | 15.1 x 18.1 |
| Bedroom 2 | Upper Level | 11.1 x 11.7 |
| Bedroom 3 | Upper Level | 12.5 x 11.7 |
| Bedroom 4 | Main level | 11.1 x 10 |
| Bonus Room | Upper Level | 16.1 x 14 |

This listing content provided by REALTOR.ca
has
been licensed by REALTOR®
members of The Canadian Real Estate Association
members of The Canadian Real Estate Association
Nearby Listings Stat
Active listings
53
Min Price
$346,500
Max Price
$837,900
Avg Price
$574,443
Days on Market
67 days
Sold listings
18
Min Sold Price
$389,900
Max Sold Price
$649,000
Avg Sold Price
$509,766
Days until Sold
79 days
















