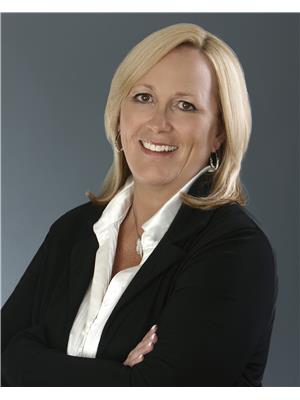35 Penn Pl, Spruce Grove
- Bedrooms: 3
- Bathrooms: 3
- Living area: 189.85 square meters
- Type: Residential
- Added: 22 days ago
- Updated: 2 days ago
- Last Checked: 13 hours ago
Dare I say this is THE prettiest home on the block? Every detail is eye-catching and impressive. The main floor features an open to below style living room with soaring windows and floor-to-cieling black ceramic fireplace. The kitchen is a chefs dream with stunning black kitchen cabinetry contrasted with white quartz counters & top of the line appliances. The black accents continue past the walk-through pantry into the mudroom, complete with custom built ins. The main floor offers a front office with a window, & upstairs are 3 generously sized bedrooms & a bonus that could easily be a 4th bedroom. The primary ensuite is a 5 piece with dual sinks, walk-in shower, soaker tub, separate toilet, walk-through closet leading to the laundry. The basement is unfinished basement with 2 windows, a separate entrance, and 9 ft ceilings - ideal for a suite. The double garage features extra high ceilings & a floor drain. Recently fenced & landscaped, act quickly before this BEAUTIFUL home is gone! (id:1945)
powered by

Property DetailsKey information about 35 Penn Pl
- Cooling: Central air conditioning
- Heating: Forced air
- Stories: 2
- Year Built: 2023
- Structure Type: House
Interior FeaturesDiscover the interior design and amenities
- Basement: Unfinished, Full
- Appliances: Washer, Refrigerator, Dishwasher, Stove, Dryer, Microwave, Oven - Built-In, Hood Fan, Window Coverings, Garage door opener, Garage door opener remote(s)
- Living Area: 189.85
- Bedrooms Total: 3
- Fireplaces Total: 1
- Bathrooms Partial: 1
- Fireplace Features: Gas, Unknown
Exterior & Lot FeaturesLearn about the exterior and lot specifics of 35 Penn Pl
- Lot Features: Flat site, Closet Organizers, No Smoking Home
- Lot Size Units: square meters
- Parking Features: Attached Garage, Oversize
- Building Features: Ceiling - 9ft, Vinyl Windows
- Lot Size Dimensions: 376.26
Location & CommunityUnderstand the neighborhood and community
- Common Interest: Freehold
Tax & Legal InformationGet tax and legal details applicable to 35 Penn Pl
- Parcel Number: 018852
Room Dimensions

This listing content provided by REALTOR.ca
has
been licensed by REALTOR®
members of The Canadian Real Estate Association
members of The Canadian Real Estate Association
Nearby Listings Stat
Active listings
54
Min Price
$346,500
Max Price
$837,900
Avg Price
$560,610
Days on Market
61 days
Sold listings
24
Min Sold Price
$354,900
Max Sold Price
$920,000
Avg Sold Price
$541,117
Days until Sold
67 days
Nearby Places
Additional Information about 35 Penn Pl
























































