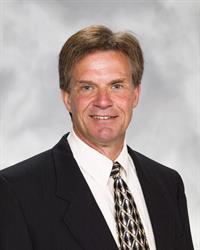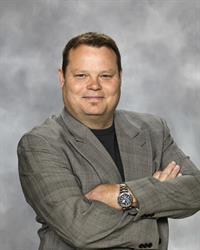302 Cambridge Street Se, Medicine Hat
- Bedrooms: 3
- Bathrooms: 2
- Living area: 1133 square feet
- Type: Residential
- Added: 42 days ago
- Updated: 4 days ago
- Last Checked: 16 hours ago
This charming 1,133 sq.ft. bungalow offers an ideal blend of comfort and potential. The property is ideally situated in a prime area of the S.E. Hill just a short walk from 3 schools, the Moose Rec. Center, Hill pool, Safeway, a strip mall, a quaint city park and walking paths. The main level is awash with natural light due to an abundance of large windows in the kitchen, extra large family room and a hallway skylight. A spacious 4-season sunroom off the family room is a perfect, private get-away to read, do a crossword, listen to music, or simply relax and take a nap. Off the sunroom is a cozy, covered and private deck that offers more solitude and opportunity to enjoy 3-season weather. The lower level provides an ample family room, well-windowed bedroom, showered bathroom, laundry area and storage. The corner lot is fenced on the neighbor's side, has underground sprinklers, and houses an extra-large double, detached and heated garage with an adjacent RV parking pad. A new central air conditioning unit and hot water tank were installed in August, and all appliances (including the washer/dryer) are included. This property is ready for your personal touches - requiring some updating and TLC - but the potential is endless. (id:1945)
powered by

Property DetailsKey information about 302 Cambridge Street Se
- Cooling: Central air conditioning
- Heating: Forced air
- Stories: 1
- Year Built: 1947
- Structure Type: House
- Exterior Features: Metal
- Foundation Details: Poured Concrete
- Architectural Style: Bungalow
- Construction Materials: Wood frame
Interior FeaturesDiscover the interior design and amenities
- Basement: Finished, Full
- Flooring: Carpeted, Linoleum
- Appliances: Refrigerator, Dishwasher, Stove, Dryer, Microwave, Window Coverings, Garage door opener, Washer & Dryer
- Living Area: 1133
- Bedrooms Total: 3
- Above Grade Finished Area: 1133
- Above Grade Finished Area Units: square feet
Exterior & Lot FeaturesLearn about the exterior and lot specifics of 302 Cambridge Street Se
- Lot Features: Treed, Back lane, No Animal Home, No Smoking Home
- Lot Size Units: square feet
- Parking Total: 4
- Parking Features: Detached Garage, RV
- Lot Size Dimensions: 8515.00
Location & CommunityUnderstand the neighborhood and community
- Common Interest: Freehold
- Street Dir Suffix: Southeast
- Subdivision Name: SE Hill
Tax & Legal InformationGet tax and legal details applicable to 302 Cambridge Street Se
- Tax Lot: 26
- Tax Year: 2024
- Tax Block: 89
- Parcel Number: 0020753802
- Tax Annual Amount: 2628
- Zoning Description: R-LD
Room Dimensions

This listing content provided by REALTOR.ca
has
been licensed by REALTOR®
members of The Canadian Real Estate Association
members of The Canadian Real Estate Association
Nearby Listings Stat
Active listings
29
Min Price
$130,000
Max Price
$804,373
Avg Price
$295,723
Days on Market
79 days
Sold listings
12
Min Sold Price
$228,900
Max Sold Price
$397,400
Avg Sold Price
$314,625
Days until Sold
31 days
Nearby Places
Additional Information about 302 Cambridge Street Se


















































