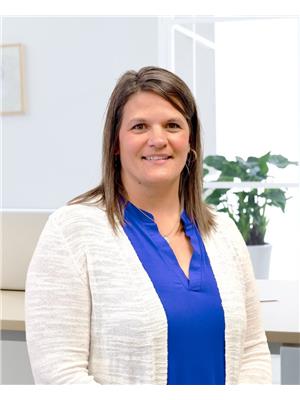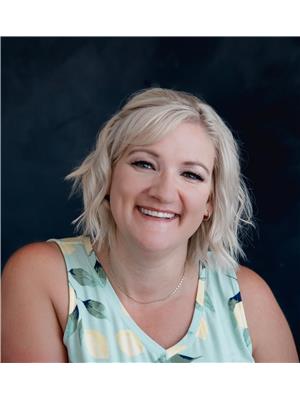246 Stratton Way Se, Medicine Hat
- Bedrooms: 4
- Bathrooms: 3
- Living area: 1756 square feet
- Type: Residential
- Added: 88 days ago
- Updated: 3 days ago
- Last Checked: 17 hours ago
Spacious family home located in the heart of Southridge that is just steps away from schools, parks and pond, and other neighborhood amenities. With 4 bedrooms, a den, and three living spaces, this home has all the room for your growing family. Other highlights include a primary bedroom with walk-in closet and full en suite, vaulted ceilings, and new carpet downstairs. Add in the double garage and you can quickly start to imagine this as your new home. (id:1945)
powered by

Property DetailsKey information about 246 Stratton Way Se
- Cooling: Central air conditioning
- Heating: Forced air
- Stories: 2
- Year Built: 1998
- Structure Type: House
- Exterior Features: Vinyl siding
- Foundation Details: Poured Concrete
Interior FeaturesDiscover the interior design and amenities
- Basement: Finished, Full
- Flooring: Carpeted, Linoleum
- Appliances: Refrigerator, Stove, Microwave, Hood Fan, Window Coverings, Washer & Dryer
- Living Area: 1756
- Bedrooms Total: 4
- Fireplaces Total: 1
- Above Grade Finished Area: 1756
- Above Grade Finished Area Units: square feet
Exterior & Lot FeaturesLearn about the exterior and lot specifics of 246 Stratton Way Se
- Lot Features: See remarks, Back lane
- Lot Size Units: square feet
- Parking Total: 4
- Parking Features: Attached Garage
- Lot Size Dimensions: 5630.00
Location & CommunityUnderstand the neighborhood and community
- Common Interest: Freehold
- Street Dir Suffix: Southeast
- Subdivision Name: SE Southridge
Tax & Legal InformationGet tax and legal details applicable to 246 Stratton Way Se
- Tax Lot: 7
- Tax Year: 2024
- Tax Block: 33
- Parcel Number: 0026265885
- Tax Annual Amount: 3476
- Zoning Description: R-LD
Room Dimensions

This listing content provided by REALTOR.ca
has
been licensed by REALTOR®
members of The Canadian Real Estate Association
members of The Canadian Real Estate Association
Nearby Listings Stat
Active listings
21
Min Price
$325,000
Max Price
$749,000
Avg Price
$497,286
Days on Market
66 days
Sold listings
10
Min Sold Price
$375,000
Max Sold Price
$675,000
Avg Sold Price
$481,590
Days until Sold
38 days
Nearby Places
Additional Information about 246 Stratton Way Se


















