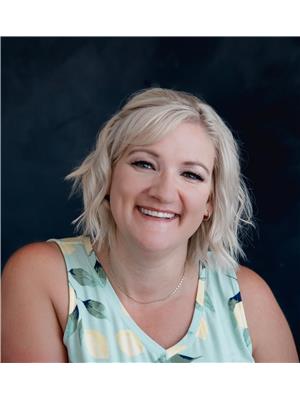905 Ross Glen Drive Se, Medicine Hat
- Bedrooms: 3
- Bathrooms: 2
- Living area: 1268 square feet
- Type: Residential
- Added: 18 days ago
- Updated: 17 hours ago
- Last Checked: 9 hours ago
Great 2 Storey home in Ross Glen Area. Enjoy this 3 bedroom , 2 bath home with a location close to all major shopping. Park your vehicle in the single attached garage and enjoy your very large pet friendly back yard. Add value to the home by finishing the partially finished basement to your tastes. Fantastic home to raise a family or to add to your revenue portfolio!! This maybe the one for you. PLEASE NOTE: TENANT WILL BE MOVING OUT ON DEC 1/24.POSSESION CAN NOW BE 30DAYS NEGOTIABLE. (id:1945)
powered by

Property DetailsKey information about 905 Ross Glen Drive Se
- Cooling: Central air conditioning
- Heating: Forced air, Natural gas
- Stories: 2
- Year Built: 1993
- Structure Type: House
- Exterior Features: Concrete, Vinyl siding
- Foundation Details: Poured Concrete
- Construction Materials: Poured concrete
- Type: 2 Storey Home
- Bedrooms: 3
- Bathrooms: 2
- Basement: Partially finished
Interior FeaturesDiscover the interior design and amenities
- Basement: Partially finished, Full
- Flooring: Carpeted, Ceramic Tile, Linoleum
- Appliances: Refrigerator, Range - Electric, Dishwasher
- Living Area: 1268
- Bedrooms Total: 3
- Fireplaces Total: 1
- Bathrooms Partial: 1
- Above Grade Finished Area: 1268
- Above Grade Finished Area Units: square feet
- Living Space: Open for customization
Exterior & Lot FeaturesLearn about the exterior and lot specifics of 905 Ross Glen Drive Se
- Lot Features: See remarks
- Lot Size Units: square feet
- Parking Total: 3
- Parking Features: Attached Garage
- Lot Size Dimensions: 6050.00
- Garage: Single attached
- Backyard: Very large, pet friendly
Location & CommunityUnderstand the neighborhood and community
- Common Interest: Freehold
- Street Dir Suffix: Southeast
- Subdivision Name: Ross Glen
- Community: Ross Glen Area
- Shopping: Close to all major shopping
Business & Leasing InformationCheck business and leasing options available at 905 Ross Glen Drive Se
- Use: Potential for rental revenue
Tax & Legal InformationGet tax and legal details applicable to 905 Ross Glen Drive Se
- Tax Lot: 2
- Tax Year: 2024
- Tax Block: 38
- Parcel Number: 0012124012
- Tax Annual Amount: 2832
- Zoning Description: R-LD
Additional FeaturesExplore extra features and benefits
- Suitability: Great for raising a family or for investment
Room Dimensions

This listing content provided by REALTOR.ca
has
been licensed by REALTOR®
members of The Canadian Real Estate Association
members of The Canadian Real Estate Association
Nearby Listings Stat
Active listings
12
Min Price
$175,900
Max Price
$410,000
Avg Price
$274,975
Days on Market
139 days
Sold listings
9
Min Sold Price
$284,900
Max Sold Price
$548,900
Avg Sold Price
$373,311
Days until Sold
52 days
Nearby Places
Additional Information about 905 Ross Glen Drive Se













































