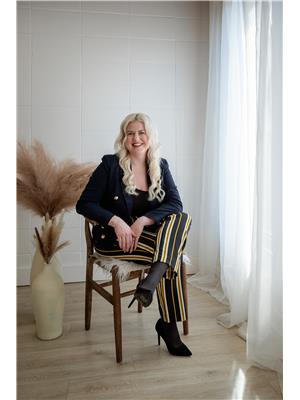91 Aurora Heights Boulevard, Blackfalds
- Bedrooms: 3
- Bathrooms: 3
- Living area: 1340 square feet
- Type: Residential
- Added: 38 days ago
- Updated: 22 days ago
- Last Checked: 15 hours ago
Take the stress out of life by purchasing a brand new home with Alberta New home Warranty included! SUPER CUTE NEW 2 STOREY HOME by Asset Builders 2015 Corp, winner of the 2024 Builders of the Year award, this 3 bedroom, 3 bath home w/nice curb appeal & covered front verandah. Bright & open floor plan w/vinyl flooring throughout the main level & energy efficient Triple Pane windows has amazing flow & lots of natural light. The nice sized entryway opens into your living room /dining area/kitchen. Living room is spacious & will fit your large sectional & enough room in your dining space for all your guests! This awesome kitchen w pantry, island, coffee bar area, under cabinet lighting, 4 stainless appliances (with microwave vented outside!) & quartz countertops...Perfect For Entertaining, or for cozy family dinners. 1/2 bath on main, near large back entrance for easy backyard cleanup. 10'x12' rear deck w/aluminum railing, & east facing backyard, + 2 stall gravel parking pad, with room for a large future garage, & RV Parking! 3 bedrooms upstairs! Spacious primary bedroom features double closets & a full 4 pce ensuite. The 2 other bedrooms are of equal size, perfect for kids! A Full bath & there is UPPER FLOOR LAUNDRY. The Basement is open for future family room/entertainment space, bathroom & another bdrm, + dedicated storage room area & has 2 windows so the downstairs is still nice & bright. GST included w/rebate to builder. Top soil to grade. Taxes to be assessed. Move in & enjoy lower utility bills this year in this newly built home! (id:1945)
powered by

Property DetailsKey information about 91 Aurora Heights Boulevard
- Cooling: None
- Heating: Forced air, Natural gas
- Stories: 2
- Structure Type: House
- Exterior Features: Concrete, Stone, Shingles
- Foundation Details: Poured Concrete
- Construction Materials: Poured concrete, Wood frame
Interior FeaturesDiscover the interior design and amenities
- Basement: Unfinished, Full
- Flooring: Tile, Carpeted, Vinyl Plank
- Appliances: Refrigerator, Dishwasher, Stove, Microwave
- Living Area: 1340
- Bedrooms Total: 3
- Bathrooms Partial: 1
- Above Grade Finished Area: 1340
- Above Grade Finished Area Units: square feet
Exterior & Lot FeaturesLearn about the exterior and lot specifics of 91 Aurora Heights Boulevard
- Lot Features: Back lane, Closet Organizers, No Animal Home, No Smoking Home
- Lot Size Units: square meters
- Parking Total: 2
- Parking Features: Parking Pad, Other, RV
- Building Features: RV Storage
- Lot Size Dimensions: 417.60
Location & CommunityUnderstand the neighborhood and community
- Common Interest: Freehold
- Subdivision Name: Aurora
Utilities & SystemsReview utilities and system installations
- Sewer: Municipal sewage system
Tax & Legal InformationGet tax and legal details applicable to 91 Aurora Heights Boulevard
- Tax Lot: 8
- Tax Year: 2024
- Tax Block: 3
- Parcel Number: 0036723930
- Zoning Description: R1S
Room Dimensions

This listing content provided by REALTOR.ca
has
been licensed by REALTOR®
members of The Canadian Real Estate Association
members of The Canadian Real Estate Association
Nearby Listings Stat
Active listings
9
Min Price
$309,900
Max Price
$799,900
Avg Price
$507,133
Days on Market
46 days
Sold listings
13
Min Sold Price
$289,900
Max Sold Price
$584,900
Avg Sold Price
$434,454
Days until Sold
61 days
Nearby Places
Additional Information about 91 Aurora Heights Boulevard



























