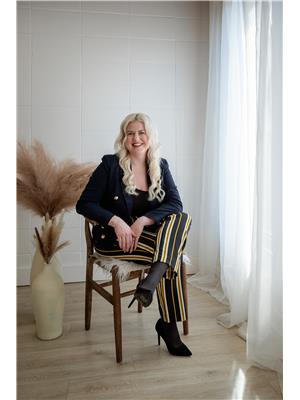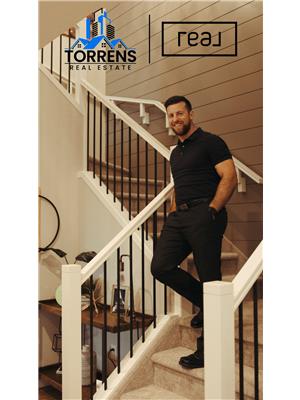67 Burris Pointe, Lacombe
- Bedrooms: 4
- Bathrooms: 4
- Living area: 1672 square feet
- Type: Residential
- Added: 3 days ago
- Updated: 2 days ago
- Last Checked: 4 hours ago
Welcome to this one-of-a-kind executive home in the desirable Willow Ridge neighbourhood, offering 4 bedrooms, 3.5 bathrooms, and a spacious 24x25 heated garage. Situated on a private cul-de-sac, this property backs onto a municipal reserve, providing breathtaking views and tranquility.The main level features an open concept design with abundant natural light, making it ideal for both family living and entertaining. The functional kitchen boasts rich Alder cabinetry, new stainless steel appliances complete with an induction cooktop, a corner pantry, and a large island with an eating bar. The kitchen overlooks the dining and living areas, which are centred around a cozy gas fireplace. From the dining area, step out onto the upper deck to take in the spectacular views and enjoy your morning coffee or evening sunset. Rounding out the main floor you have your laundry room complete with a laundry chute from the primary bedroomUpstairs, you'll find three generous bedrooms, including the primary retreat, which offers a walk-in closet, a 3-piece ensuite bathroom and stunning views. A bright, spacious 4-piece bathroom completes the upper level.The bright walkout basement is a real highlight, offering a huge family room with brand-new carpeting, a fourth bedroom/den, and a beautifully finished 3-piece bathroom with a custom tiled shower. The basement opens up to your stunning backyard oasis, landscaped with retaining walls, vibrant perennials, a fire pit patio, and so much more—this is a space that must be seen to be fully appreciated.Additional features of this remarkable home include a double attached garage, complete with electric heater for year-round comfort and in-floor heat in the basement. With its unbeatable location, private setting, and exquisite outdoor space, this home offers a rare combination of luxury and functionality.Don't miss the opportunity to own this incredible home in Willow Ridge. (id:1945)
powered by

Show
More Details and Features
Property DetailsKey information about 67 Burris Pointe
- Cooling: Central air conditioning
- Heating: Forced air, In Floor Heating, Natural gas
- Stories: 2
- Year Built: 2007
- Structure Type: House
- Exterior Features: Stone, Vinyl siding
- Foundation Details: Poured Concrete
- Bedrooms: 4
- Bathrooms: 3.5
- Garage: Type: Heated, Size: 24x25
- Cul De Sac: true
Interior FeaturesDiscover the interior design and amenities
- Basement: Type: Walkout, Family Room: Carpeting: Brand-new, Fourth Bedroom: Den, Bathroom: Features: Type: 3-piece, Shower: Custom tiled
- Flooring: Tile, Carpeted, Linoleum
- Appliances: Refrigerator, Dishwasher, Microwave Range Hood Combo, Washer & Dryer, Cooktop - Induction
- Living Area: 1672
- Bedrooms Total: 4
- Fireplaces Total: 1
- Bathrooms Partial: 1
- Above Grade Finished Area: 1672
- Above Grade Finished Area Units: square feet
- Design: Open concept
- Natural Light: true
- Kitchen: Cabinetry: Rich Alder, Appliances: Type: Stainless Steel, Cooktop: Induction, Pantry: Corner, Island: Features: Large with eating bar
- Living Area: Fireplace: Gas, Design: Cozy
- Laundry Room: Laundry Chute: true
- Bedrooms: Primary Retreat: Features: Walk-in Closet: true, Ensuite Bathroom: Type: 3-piece, Views: Stunning, Additional Bedrooms: 2, Bathroom: Type: 4-piece, Location: Upper Level
Exterior & Lot FeaturesLearn about the exterior and lot specifics of 67 Burris Pointe
- View: View
- Lot Size Units: square feet
- Parking Total: 2
- Parking Features: Attached Garage, Garage, Parking Pad, Heated Garage
- Lot Size Dimensions: 8987.00
- Backyard: Features: Landscaped with retaining walls, Vibrant perennials, Fire pit patio, Oasis: true
- Views: Breathtaking
- Privacy: Backs onto municipal reserve
Location & CommunityUnderstand the neighborhood and community
- Common Interest: Freehold
- Subdivision Name: Willow Ridge
- Neighbourhood: Willow Ridge
- Ideal For: Family Living, Entertaining
- Setting: Private
Utilities & SystemsReview utilities and system installations
- Garage Heating: Heated for year-round comfort
- In Floor Heat: true
Tax & Legal InformationGet tax and legal details applicable to 67 Burris Pointe
- Tax Lot: 104
- Tax Year: 2024
- Tax Block: 3
- Parcel Number: 0031690191
- Tax Annual Amount: 4885.19
- Zoning Description: R1
Additional FeaturesExplore extra features and benefits
- Outdoor Space: Exquisite
- Opportunity: Rare combination of luxury and functionality
Room Dimensions

This listing content provided by REALTOR.ca
has
been licensed by REALTOR®
members of The Canadian Real Estate Association
members of The Canadian Real Estate Association
Nearby Listings Stat
Active listings
2
Min Price
$274,900
Max Price
$525,000
Avg Price
$399,950
Days on Market
54 days
Sold listings
5
Min Sold Price
$519,900
Max Sold Price
$790,000
Avg Sold Price
$658,780
Days until Sold
144 days
Additional Information about 67 Burris Pointe

























































