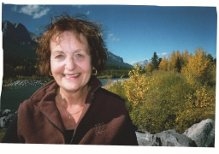17 Kingston Drive, Red Deer
- Bedrooms: 5
- Bathrooms: 3
- Living area: 1274 square feet
- Type: Residential
- Added: 2 days ago
- Updated: 2 days ago
- Last Checked: 1 hours ago
WALKOUT BI-LEVEL! Walking distance to numerous schools as well as parks and playgrounds, this bright and spacious home is ready for a new family. Recent upgrades include new shingles (2022), central A/C (2023), new fridge and dishwasher (2023), and a new living room window (2024). As you step inside, a tiled entry leads up into a spacious living room with 10' ceilings, hardwood floors, and a gas fireplace. The kitchen offers white cabinetry with an updated backsplash, plenty of counter space, large pantry, and an upgraded stainless steel fridge and dishwasher. The adjacent dining space has room for the whole family, and offers access out to a large deck. Three bedrooms on the main floor include two nicely sized kids rooms that share a 4 pce bath with jetted tub, and the large primary bedroom that easily fits your king bed and offers a walk in closet and 3 pce ensuite. The bright walkout basement offers a great family room space, 4th bedroom, and a gym area that could be your 5th bedroom (has window but no closet). There is a full 4 pce bath just off the bedrooms, and an abundance of storage under the living room space. The South facing back yard is fully fenced and has a covered lower deck off the walkout doors, along with the large upper deck off the kitchen and dining space, and RV parking could easily be added if desired thanks to easy side access (gates already in place). The attached garage is 20x22 and is finished and insulated. (id:1945)
powered by

Show
More Details and Features
Property DetailsKey information about 17 Kingston Drive
- Cooling: Central air conditioning
- Heating: Forced air, Natural gas
- Year Built: 1996
- Structure Type: House
- Exterior Features: Concrete, Brick, Vinyl siding
- Foundation Details: Poured Concrete
- Architectural Style: Bi-level
- Construction Materials: Poured concrete, Wood frame
- Type: Bi-level
- Walkout: true
- Bedrooms: 4
- Additional Room: Potential 5th bedroom (gym area)
- Bathrooms: 3
- Attached Garage: Size: 20x22, Finished: true, Insulated: true
Interior FeaturesDiscover the interior design and amenities
- Basement: Family Room: Bright, Full Bathroom: 4 pce, Storage: Abundant under living room space
- Flooring: Tile, Hardwood, Carpeted, Linoleum
- Appliances: Refrigerator, Dishwasher, Stove, Microwave Range Hood Combo, Window Coverings, Garage door opener, Washer & Dryer
- Living Area: 1274
- Bedrooms Total: 5
- Fireplaces Total: 1
- Above Grade Finished Area: 1274
- Above Grade Finished Area Units: square feet
- Living Room: Ceiling Height: 10', Flooring: Hardwood, Fireplace: Gas
- Kitchen: Cabinetry: White, Backsplash: Updated, Counter Space: Plenty, Pantry: Large, Appliances: Fridge: Stainless steel (new, 2023), Dishwasher: Stainless steel (new, 2023)
- Dining Space: Size: Family-sized, Access: Large deck
- Bedrooms: Primary: Size: Large, Fits: King bed, Walk-in Closet: true, Ensuite: 3 pce, Kids Rooms: Number: 2, Shared Bathroom: 4 pce with jetted tub
Exterior & Lot FeaturesLearn about the exterior and lot specifics of 17 Kingston Drive
- Lot Features: Closet Organizers
- Lot Size Units: square meters
- Parking Total: 4
- Parking Features: Attached Garage, Other, Concrete
- Lot Size Dimensions: 536.07
- Back Yard: Orientation: South facing, Fenced: true, Decks: Lower Deck: Covered off walkout, Upper Deck: Large off kitchen and dining space, RV Parking: Potential: true, Access: Easy side access with gates in place
Location & CommunityUnderstand the neighborhood and community
- Common Interest: Freehold
- Subdivision Name: Kentwood East
- Nearby Schools: Numerous
- Nearby Parks: true
- Nearby Playgrounds: true
Utilities & SystemsReview utilities and system installations
- Central Air Conditioning: Installed (2023)
- Shingles: New (2022)
- Living Room Window: New (2024)
Tax & Legal InformationGet tax and legal details applicable to 17 Kingston Drive
- Tax Lot: 55
- Tax Year: 2024
- Tax Block: 4
- Parcel Number: 0026143495
- Tax Annual Amount: 3593.46
- Zoning Description: R1
Additional FeaturesExplore extra features and benefits
- Security Features: Smoke Detectors
- Tiled Entry: true
Room Dimensions

This listing content provided by REALTOR.ca
has
been licensed by REALTOR®
members of The Canadian Real Estate Association
members of The Canadian Real Estate Association
Nearby Listings Stat
Active listings
6
Min Price
$379,900
Max Price
$925,000
Avg Price
$514,917
Days on Market
26 days
Sold listings
7
Min Sold Price
$390,000
Max Sold Price
$865,777
Avg Sold Price
$477,740
Days until Sold
49 days
Additional Information about 17 Kingston Drive


























































