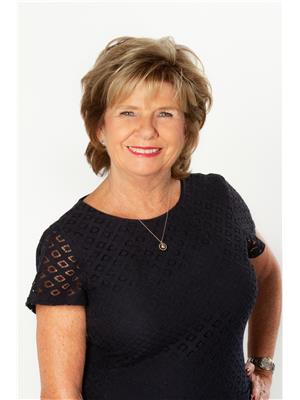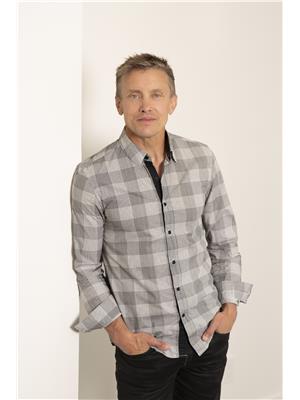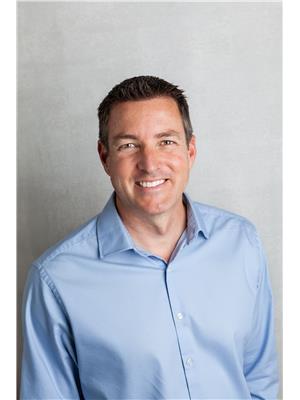5409 Willow Drive, Vernon
- Bedrooms: 4
- Bathrooms: 3
- Living area: 2074 square feet
- Type: Residential
- Added: 106 days ago
- Updated: 1 days ago
- Last Checked: 15 hours ago
A rare find! You will not find a newer, lovelier family home within the city of Vernon in this price range! Built from the foundation up in 2010 with quality workmanship and materials throughout, functional, this home boasts an open concept design upstairs, with more space for family fun downstairs. You will especially enjoy your own spa experience at home in the huge, luxurious steam shower! This home is well located to the city center, shopping, schools, parks, Okanagan Lake, the Marshall Fields sports and recreation facilities, and much more. Enjoy the east facing covered deck all day, for a sunny morning coffee and a shaded evening bbq. Features include granite countertops, walk-in pantry, floor to ceiling stone fireplace surround, crown molding, hardwood flooring throughout main level and stairs, on-demand hot water, wood stove in the family room, central heat and a/c, RV parking. (id:1945)
powered by

Property DetailsKey information about 5409 Willow Drive
- Roof: Asphalt shingle, Unknown
- Cooling: Central air conditioning
- Heating: Stove, Forced air, See remarks, Wood
- Stories: 2
- Year Built: 2010
- Structure Type: House
- Exterior Features: Stone, Composite Siding
Interior FeaturesDiscover the interior design and amenities
- Basement: Full
- Flooring: Tile, Hardwood
- Appliances: Refrigerator, Oven - Electric, Dishwasher, Microwave, Washer & Dryer
- Living Area: 2074
- Bedrooms Total: 4
- Fireplaces Total: 1
- Bathrooms Partial: 1
- Fireplace Features: Insert
Exterior & Lot FeaturesLearn about the exterior and lot specifics of 5409 Willow Drive
- View: Mountain view
- Lot Features: Corner Site, Central island, Balcony
- Water Source: Municipal water
- Lot Size Units: acres
- Parking Total: 3
- Parking Features: Attached Garage
- Lot Size Dimensions: 0.14
Location & CommunityUnderstand the neighborhood and community
- Common Interest: Freehold
- Community Features: Family Oriented
Utilities & SystemsReview utilities and system installations
- Sewer: Municipal sewage system
Tax & Legal InformationGet tax and legal details applicable to 5409 Willow Drive
- Zoning: Unknown
- Parcel Number: 001-489-879
- Tax Annual Amount: 3488.01
Room Dimensions

This listing content provided by REALTOR.ca
has
been licensed by REALTOR®
members of The Canadian Real Estate Association
members of The Canadian Real Estate Association
Nearby Listings Stat
Active listings
26
Min Price
$349,999
Max Price
$1,880,000
Avg Price
$824,622
Days on Market
98 days
Sold listings
8
Min Sold Price
$710,000
Max Sold Price
$1,995,000
Avg Sold Price
$1,028,230
Days until Sold
140 days
Nearby Places
Additional Information about 5409 Willow Drive

























































