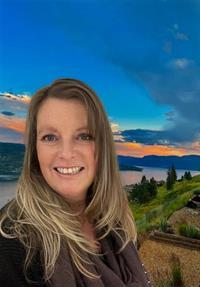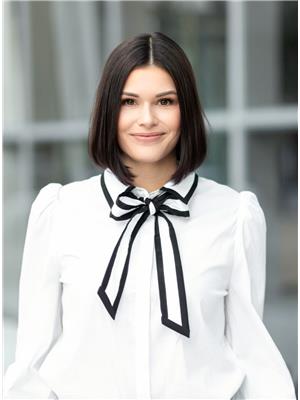8935 Kalamalka Road, Coldstream
- Bedrooms: 5
- Bathrooms: 2
- Living area: 2290 square feet
- Type: Residential
- Added: 127 days ago
- Updated: 126 days ago
- Last Checked: 7 hours ago
The raw potential that this sun-drenched acreage offers certainly seals the deal. In the heart of Coldstream, the gorgeous single-family home with detached shop as well as flat usable acreage. With attached double garage, the five-bedroom home has been thoughtfully designed with an open-concept layout on two floors. On the main level, a bright and white kitchen contains stainless steel appliances and black hardware and fixtures, and the adjacent dining area offers direct access to the rear deck. Two bedrooms and a primary bedroom on this level share a well appointed full hall bathroom with a spa-like tiled shower. Beyond the main home, a separate 27’ x 35’ shop is both heated and insulated with a single garage attached. Lastly, the entire acreage is both fenced and cross fenced for future livestock potential. (id:1945)
powered by

Property DetailsKey information about 8935 Kalamalka Road
- Roof: Asphalt shingle, Unknown
- Cooling: Central air conditioning
- Heating: Forced air, See remarks
- Stories: 2
- Year Built: 1972
- Structure Type: House
- Exterior Features: Composite Siding
Interior FeaturesDiscover the interior design and amenities
- Basement: Full
- Flooring: Carpeted, Vinyl
- Living Area: 2290
- Bedrooms Total: 5
Exterior & Lot FeaturesLearn about the exterior and lot specifics of 8935 Kalamalka Road
- View: Mountain view, Valley view, View (panoramic)
- Lot Features: Irregular lot size
- Water Source: Municipal water
- Lot Size Units: acres
- Parking Total: 30
- Parking Features: Attached Garage, See Remarks
- Lot Size Dimensions: 4
- Waterfront Features: Other
Location & CommunityUnderstand the neighborhood and community
- Common Interest: Freehold
Utilities & SystemsReview utilities and system installations
- Sewer: Septic tank
Tax & Legal InformationGet tax and legal details applicable to 8935 Kalamalka Road
- Zoning: Unknown
- Parcel Number: 010-429-867
- Tax Annual Amount: 3520.26
Room Dimensions
| Type | Level | Dimensions |
| Other | Main level | 18'9'' x 26'10'' |
| Storage | Main level | 18'3'' x 14'3'' |
| Storage | Main level | 26'0'' x 33'0'' |
| Other | Main level | 42'4'' x 65'1'' |
| Laundry room | Basement | 8'2'' x 7'9'' |
| 4pc Bathroom | Basement | 4'8'' x 8'11'' |
| Bedroom | Basement | 10'4'' x 9'3'' |
| Bedroom | Basement | 10'4'' x 15'6'' |
| Family room | Basement | 10'4'' x 15'11'' |
| Recreation room | Basement | 10'11'' x 17'4'' |
| Other | Basement | 22'1'' x 21'2'' |
| Other | Main level | 9'0'' x 12'0'' |
| Foyer | Main level | 4'3'' x 4'0'' |
| Primary Bedroom | Main level | 12'6'' x 11'8'' |
| Bedroom | Main level | 12'6'' x 9'10'' |
| Bedroom | Main level | 9'9'' x 11'8'' |
| 4pc Bathroom | Main level | 9'9'' x 6'7'' |
| Kitchen | Main level | 10'10'' x 8'5'' |
| Dining room | Main level | 11'4'' x 9'6'' |
| Living room | Main level | 15'0'' x 16'8'' |

This listing content provided by REALTOR.ca
has
been licensed by REALTOR®
members of The Canadian Real Estate Association
members of The Canadian Real Estate Association
Nearby Listings Stat
Active listings
3
Min Price
$479,900
Max Price
$3,250,000
Avg Price
$1,741,633
Days on Market
93 days
Sold listings
1
Min Sold Price
$1,190,000
Max Sold Price
$1,190,000
Avg Sold Price
$1,190,000
Days until Sold
365 days

















