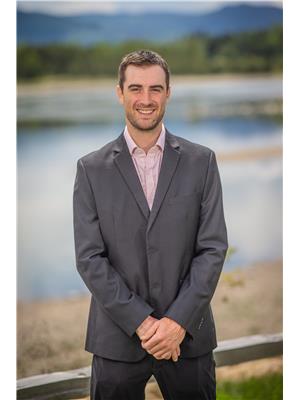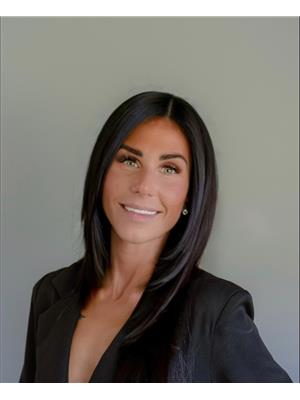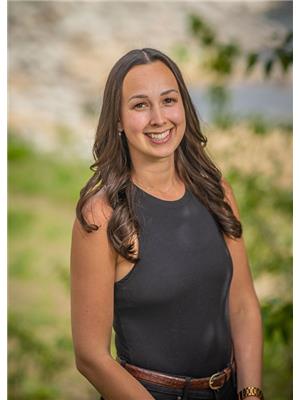320 4th Avenue, Castlegar
- Bedrooms: 2
- Bathrooms: 3
- Living area: 2061 square feet
- Type: Residential
- Added: 12 days ago
- Updated: 11 days ago
- Last Checked: 18 hours ago
This beautiful two-storey home is located in a very quiet neighbourhood only a short walk to schools, shopping and Millenium Park. Completely renovated approxiately ten years ago, this home has upgraded wiring, plumbing, spray foam insulation, windows, roof, high efficiency furnace with AC, on demand hot water and much more. Charming character features combine so well with the modern touches and finishes. The main floor has great flow from the kitchen to the formal dining room and a cozy living room with large windows. Hardwood floors throughout the entire main floor which also includes a large bedroom and updated bathroom. The entire upstairs could be used as an alternate primary suite with a walk-in closet, 2 piece bath and flex space for working from home. A full basement features a rec room with a murphy bed, a bathroom, laundry and storage. The yard features a multi-level deck, garden and amazing views of the nearby mountains! (id:1945)
powered by

Property Details
- Roof: Asphalt shingle, Unknown
- Cooling: Central air conditioning
- Heating: Forced air, See remarks
- Stories: 2.5
- Year Built: 1948
- Structure Type: House
- Exterior Features: Stucco
Interior Features
- Basement: Full
- Flooring: Tile, Hardwood, Carpeted, Cork
- Living Area: 2061
- Bedrooms Total: 2
- Bathrooms Partial: 1
Exterior & Lot Features
- Lot Features: Balcony
- Water Source: Municipal water
- Lot Size Units: acres
- Lot Size Dimensions: 0.14
Location & Community
- Common Interest: Freehold
Utilities & Systems
- Sewer: Municipal sewage system
Tax & Legal Information
- Zoning: Unknown
- Parcel Number: 031-252-443
- Tax Annual Amount: 2327
Room Dimensions

This listing content provided by REALTOR.ca has
been licensed by REALTOR®
members of The Canadian Real Estate Association
members of The Canadian Real Estate Association

















