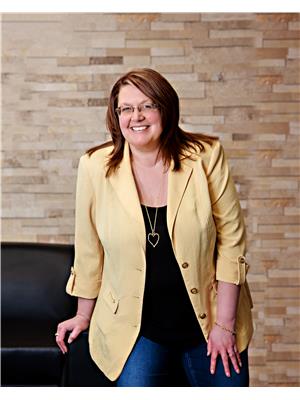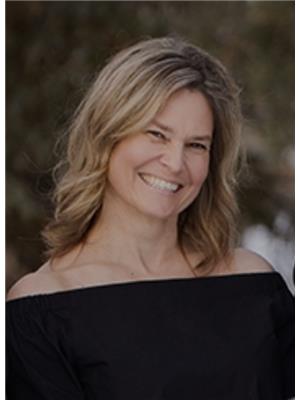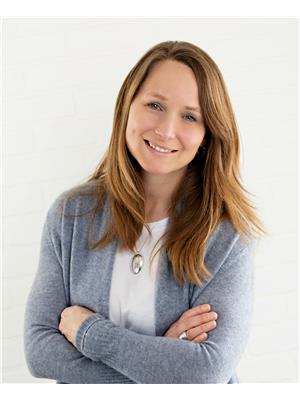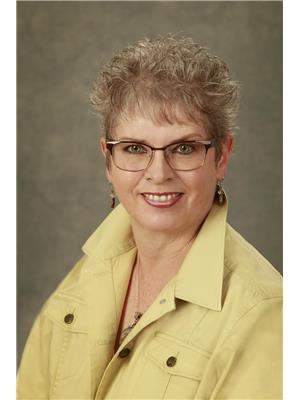159 161 51551 Range Rd 212 A, Rural Strathcona County
- Bedrooms: 4
- Bathrooms: 3
- Living area: 116.27 square meters
- Type: Residential
- Added: 160 days ago
- Updated: 68 days ago
- Last Checked: 19 hours ago
Two lots - Private tranquility with a south facing yard that backs a treed reserve and lake. A Walk-out Bi-level with two garages, a double detached garage plus a double attached garage that has in-floor heat & 10ft ceilings. This beautiful home on the main floor is open concept with a living room that opens to the dining & kitchen area. The kitchen gives access to a large 12 x 40 deck that has been covered in Duradeck with beautiful views and access to the primary bedroom that has a walk in closet & en-suite, two additional bedrooms & a 4 piece bath complete this floor. The basement has in-floor heating, a 3 piece bathroom and a 4th bedroom with the rest of the space waiting your personal touches to complete. Home is less than 20min to Sherwood Park and is on Municipal Water & Sewer. All the convenience of the city but quiet of the country. (id:1945)
powered by

Property DetailsKey information about 159 161 51551 Range Rd 212 A
- Heating: Forced air, In Floor Heating
- Year Built: 2014
- Structure Type: House
- Architectural Style: Bi-level
Interior FeaturesDiscover the interior design and amenities
- Basement: Unfinished, Full
- Appliances: Washer, Refrigerator, Gas stove(s), Dishwasher, Dryer
- Living Area: 116.27
- Bedrooms Total: 4
Exterior & Lot FeaturesLearn about the exterior and lot specifics of 159 161 51551 Range Rd 212 A
- View: Lake view
- Lot Features: Private setting, See remarks, Park/reserve
- Lot Size Units: acres
- Parking Features: Attached Garage, Detached Garage
- Lot Size Dimensions: 0.61
- Waterfront Features: Waterfront on lake
Location & CommunityUnderstand the neighborhood and community
- Community Features: Lake Privileges
Tax & Legal InformationGet tax and legal details applicable to 159 161 51551 Range Rd 212 A
- Parcel Number: ZZ999999999
Additional FeaturesExplore extra features and benefits
- Security Features: Smoke Detectors
Room Dimensions

This listing content provided by REALTOR.ca
has
been licensed by REALTOR®
members of The Canadian Real Estate Association
members of The Canadian Real Estate Association
Nearby Listings Stat
Active listings
1
Min Price
$670,000
Max Price
$670,000
Avg Price
$670,000
Days on Market
159 days
Sold listings
0
Min Sold Price
$0
Max Sold Price
$0
Avg Sold Price
$0
Days until Sold
days
Nearby Places
Additional Information about 159 161 51551 Range Rd 212 A






















































