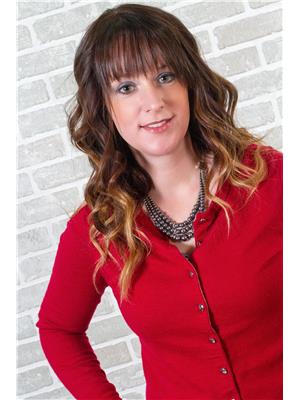9054 128 A Avenue, Grande Prairie
- Bedrooms: 3
- Bathrooms: 2
- Living area: 1289 square feet
- Type: Residential
Source: Public Records
Note: This property is not currently for sale or for rent on Ovlix.
We have found 6 Houses that closely match the specifications of the property located at 9054 128 A Avenue with distances ranging from 2 to 9 kilometers away. The prices for these similar properties vary between 384,900 and 479,000.
Nearby Listings Stat
Active listings
35
Min Price
$135,000
Max Price
$524,900
Avg Price
$294,549
Days on Market
48 days
Sold listings
36
Min Sold Price
$135,500
Max Sold Price
$449,900
Avg Sold Price
$271,008
Days until Sold
48 days
Recently Sold Properties
Nearby Places
Name
Type
Address
Distance
Maude Clifford Public School
School
9206 Lakeland Dr
0.2 km
Sears
Furniture store
12429 99 St
1.6 km
Real Canadian Superstore
Grocery or supermarket
12225 99th Street
1.7 km
Nor-Lan Chrysler
Car repair
12517 100 St
1.7 km
Boston Pizza
Restaurant
12117 100th St
1.8 km
Moxie's Classic Grill
Restaurant
Suite 212-11801 100 St
2.0 km
I. V. Macklin Public School
School
8876 108 Ave
2.0 km
Tim Hortons
Cafe
11740 100 St
2.1 km
McDonald's
Restaurant
11802 100 St
2.1 km
Safeway
Grocery or supermarket
9925 114 Ave
2.2 km
Canadian Tire
Car repair
11311 99 St
2.2 km
Super 8 Grand Prairie
Lodging
10050 116 Ave
2.3 km
Property Details
- Cooling: None
- Heating: Forced air, Natural gas, Central heating, Other
- Year Built: 2004
- Structure Type: House
- Exterior Features: Brick, Vinyl siding
- Foundation Details: Poured Concrete
- Architectural Style: Bi-level
- Construction Materials: Wood frame
Interior Features
- Basement: Unfinished, Full
- Flooring: Carpeted, Ceramic Tile, Linoleum
- Appliances: Washer, Refrigerator, Dishwasher, Stove, Dryer, Microwave, Window Coverings, Garage door opener
- Living Area: 1289
- Bedrooms Total: 3
- Fireplaces Total: 1
- Above Grade Finished Area: 1289
- Above Grade Finished Area Units: square feet
Exterior & Lot Features
- Lot Features: Cul-de-sac, PVC window, Closet Organizers, No Animal Home, No Smoking Home, Level
- Lot Size Units: square feet
- Parking Total: 4
- Parking Features: Attached Garage, Concrete
- Lot Size Dimensions: 5533.00
Location & Community
- Common Interest: Freehold
- Subdivision Name: Crystal Lake Estates
- Community Features: Lake Privileges
Tax & Legal Information
- Tax Lot: 79
- Tax Year: 2024
- Tax Block: 10
- Parcel Number: 0029465433
- Tax Annual Amount: 4334.27
- Zoning Description: RG
Welcome to this spacious bilevel home, perfectly situated in a family-friendly neighborhood just blocks away from the local elementary school. This charming residence boasts 3 bedrooms and 2 full baths, making it an ideal choice for families of all sizes.As you step inside, you'll be greeted by a large living room featuring a stunning bay window, vaulted ceilings, and a showcase gas fireplace. Warm contemporary colors create a welcoming atmosphere throughout. The open kitchen offers ample counter space and storage, making meal preparation a breeze. The Maple kitchen cabinetry is adorned with beautiful wood trim, dentil molding, and intricate details that add a touch of elegance to this space! (The fireplace also has many of these same wood accents too!). All of the appliances are included, ensuring a seamless move-in experience. Heading across to the bedrooms, you will find 2 additional bedroom spaces, perfect for the kids or an office! The main full bath is a great size, with lots of counter space & storage. The primary bedroom is exceptionally spacious, complete with a generous walk-in closet and a roomy ensuite bath. The unfinished lower level provides endless potential for future development, with large windows allowing plenty of natural light. Outside, the fully fenced yard is perfect for outdoor activities and entertaining, featuring a large upper partially covered deck and a lower patio. Additionally, the very large 24 x 26 garage offers plenty of space for vehicles and storage. Nestled in an excellent cul-de-sac location, this home is just steps away from the picturesque walking paths around Crystal Lake.Don't miss the opportunity to make this wonderful property your new home! (id:1945)
Demographic Information
Neighbourhood Education
| Bachelor's degree | 15 |
| Certificate of Qualification | 25 |
| College | 30 |
| University degree at bachelor level or above | 10 |
Neighbourhood Marital Status Stat
| Married | 85 |
| Widowed | 10 |
| Divorced | 15 |
| Separated | 5 |
| Never married | 70 |
| Living common law | 125 |
| Married or living common law | 210 |
| Not married and not living common law | 100 |
Neighbourhood Construction Date
| 1961 to 1980 | 50 |
| 1981 to 1990 | 25 |
| 1960 or before | 60 |









