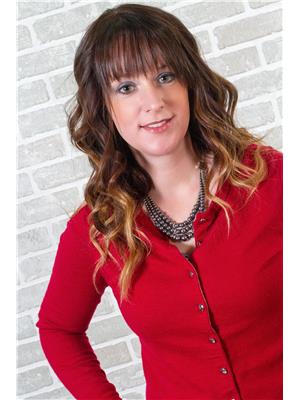12046 Cygnet Boulevard, Grande Prairie
- Bedrooms: 4
- Bathrooms: 4
- Living area: 2056 square feet
- Type: Residential
Source: Public Records
Note: This property is not currently for sale or for rent on Ovlix.
We have found 6 Houses that closely match the specifications of the property located at 12046 Cygnet Boulevard with distances ranging from 2 to 10 kilometers away. The prices for these similar properties vary between 384,900 and 669,500.
Nearby Places
Name
Type
Address
Distance
Maude Clifford Public School
School
9206 Lakeland Dr
1.0 km
I. V. Macklin Public School
School
8876 108 Ave
1.2 km
Sears
Furniture store
12429 99 St
1.9 km
Real Canadian Superstore
Grocery or supermarket
12225 99th Street
1.9 km
Boston Pizza
Restaurant
12117 100th St
2.0 km
Nor-Lan Chrysler
Car repair
12517 100 St
2.0 km
Moxie's Classic Grill
Restaurant
Suite 212-11801 100 St
2.0 km
Canadian Tire
Car repair
11311 99 St
2.0 km
Safeway
Grocery or supermarket
9925 114 Ave
2.1 km
Tim Hortons
Cafe
11740 100 St
2.1 km
McDonald's
Restaurant
11802 100 St
2.2 km
Queen Elizabeth II Hospital
Hospital
10409 98 St
2.3 km
Property Details
- Cooling: Central air conditioning
- Heating: Forced air, Natural gas
- Stories: 2
- Year Built: 2005
- Structure Type: House
- Exterior Features: Stone, Vinyl siding
- Foundation Details: Poured Concrete
Interior Features
- Basement: Finished, Full
- Flooring: Tile, Hardwood, Carpeted, Vinyl Plank
- Appliances: Refrigerator, Dishwasher, Stove, Garburator, Garage door opener, Washer & Dryer
- Living Area: 2056
- Bedrooms Total: 4
- Fireplaces Total: 2
- Bathrooms Partial: 1
- Above Grade Finished Area: 2056
- Above Grade Finished Area Units: square feet
Exterior & Lot Features
- Lot Features: Closet Organizers, No Smoking Home, Gas BBQ Hookup
- Lot Size Units: square meters
- Parking Total: 4
- Parking Features: Attached Garage, Concrete
- Lot Size Dimensions: 640.50
Location & Community
- Common Interest: Freehold
- Subdivision Name: Crystal Lake Estates
- Community Features: Lake Privileges
Tax & Legal Information
- Tax Lot: 257
- Tax Year: 2024
- Tax Block: 2
- Parcel Number: 0028006377
- Tax Annual Amount: 6678
- Zoning Description: RG
Welcome to your dream home in Crystal Lake Estates on Cygnet Blvd, a sought-after neighborhood with abundant walking and bike paths, surrounded by multiple parks and near Crystal Lake. This meticulously maintained luxury residence boasts 4 spacious bedrooms, 3.5 bathrooms, and a stunning private backyard oasis with a serene pond and waterfall. As you approach, you’ll be captivated by the home’s remarkable curb appeal, featuring beautifully landscaped gardens, mature perennials, and an irrigation system that ensures a lush lawn. The inviting front entrance leads you into a grand foyer with a magnificent staircase and a cozy seating area, setting the tone for elegance and comfort. The main level offers a seamless open-concept design, perfect for modern living. The formal dining room flows effortlessly into the gourmet kitchen, with top-of-the-line stainless steel appliances, a large island, a corner pantry, a garburator, and hot water on demand. Natural light floods the space through huge windows, creating a bright and welcoming atmosphere. The kitchen opens into the living room, where a gas fireplace with display shelving and accent lighting provides a warm and inviting focal point. You have direct access to the backyard from here, ideal for indoor-outdoor entertaining. The main floor includes a well-appointed office, a convenient half bath, a laundry room, and a wired sound system for the entire home, ensuring your favorite music or podcasts are always playing. Upstairs, the luxurious primary bedroom is a true retreat, featuring his-and-her sinks, a jacuzzi tub, a walk-in shower, and an expansive walk-in closet—2 generously sized guest bedrooms and a 4-piece bathroom complete the upper level. The fully finished basement offers even more living space with two distinct living areas, one with a cozy gas fireplace, a 4th bedroom, a 4-piece bathroom with a large storage closet, and a separate storage room. The attached double-car garage has been freshly painted and seale d and has heating and drainage. It’s the perfect space for your vehicles and additional storage needs. The true highlight of this home is the backyard oasis. This private sanctuary features a pond with a waterfall, lush perennials, shrubs, and trees, all maintained by an efficient irrigation system. The backyard features multiple seating areas, a charming pergola, wiring for a hot tub, a gas line for outdoor cooking, and a spacious shed for ample storage. The property also has Telus security cameras for added peace of mind. Additional features of this exceptional home include air conditioning, Hunter Douglas blinds, new light fixtures, fresh paint throughout, new curtains, all new appliances including a washer and dryer, a new hot water tank, central vacuum, a freshly repainted front door with autobody paint, and brand-new carpeting on the stairs and in the basement bedroom. Don’t miss the opportunity to own this exquisite property in one of the most desirable locations. (id:1945)
Demographic Information
Neighbourhood Education
| Master's degree | 15 |
| Bachelor's degree | 55 |
| Certificate of Qualification | 45 |
| College | 125 |
| University degree at bachelor level or above | 85 |
Neighbourhood Marital Status Stat
| Married | 395 |
| Widowed | 35 |
| Divorced | 25 |
| Separated | 10 |
| Never married | 130 |
| Living common law | 45 |
| Married or living common law | 440 |
| Not married and not living common law | 190 |
Neighbourhood Construction Date
| 1961 to 1980 | 20 |
| 1981 to 1990 | 10 |
| 1991 to 2000 | 55 |
| 2001 to 2005 | 135 |
| 2006 to 2010 | 65 |








