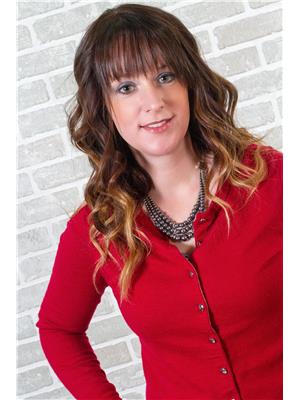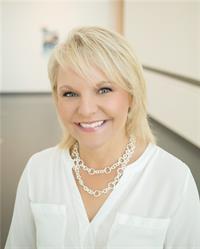9338 128 Avenue, Grande Prairie
- Bedrooms: 3
- Bathrooms: 2
- Living area: 1535 square feet
- Type: Residential
Source: Public Records
Note: This property is not currently for sale or for rent on Ovlix.
We have found 6 Houses that closely match the specifications of the property located at 9338 128 Avenue with distances ranging from 2 to 9 kilometers away. The prices for these similar properties vary between 384,900 and 479,000.
Nearby Listings Stat
Active listings
41
Min Price
$135,000
Max Price
$529,900
Avg Price
$296,973
Days on Market
49 days
Sold listings
40
Min Sold Price
$135,500
Max Sold Price
$449,900
Avg Sold Price
$270,650
Days until Sold
46 days
Recently Sold Properties
Nearby Places
Name
Type
Address
Distance
Maude Clifford Public School
School
9206 Lakeland Dr
0.3 km
Sears
Furniture store
12429 99 St
1.1 km
Nor-Lan Chrysler
Car repair
12517 100 St
1.2 km
Real Canadian Superstore
Grocery or supermarket
12225 99th Street
1.3 km
Boston Pizza
Restaurant
12117 100th St
1.4 km
Moxie's Classic Grill
Restaurant
Suite 212-11801 100 St
1.6 km
McDonald's
Restaurant
11802 100 St
1.7 km
Tim Hortons
Cafe
11740 100 St
1.7 km
Safeway
Grocery or supermarket
9925 114 Ave
1.9 km
Super 8 Grand Prairie
Lodging
10050 116 Ave
1.9 km
Canadian Tire
Car repair
11311 99 St
1.9 km
Prairie Sushi Japanese Restaurant
Restaurant
10030 116 Ave
1.9 km
Property Details
- Cooling: None
- Heating: Forced air
- Year Built: 2005
- Structure Type: House
- Exterior Features: Brick, Vinyl siding
- Foundation Details: Poured Concrete
- Architectural Style: Bi-level
Interior Features
- Basement: Partially finished, Full
- Flooring: Carpeted, Ceramic Tile
- Appliances: Refrigerator, Range - Electric, Dishwasher, Microwave Range Hood Combo, Washer & Dryer
- Living Area: 1535
- Bedrooms Total: 3
- Fireplaces Total: 1
- Above Grade Finished Area: 1535
- Above Grade Finished Area Units: square feet
Exterior & Lot Features
- Lot Features: Cul-de-sac
- Lot Size Units: square meters
- Parking Total: 4
- Parking Features: Attached Garage
- Lot Size Dimensions: 580.90
Location & Community
- Common Interest: Freehold
- Subdivision Name: Crystal Lake Estates
Tax & Legal Information
- Tax Lot: 37
- Tax Year: 2023
- Tax Block: 4
- Parcel Number: 0030057087
- Tax Annual Amount: 4595
- Zoning Description: RG
Very well priced 1535 sq ft Modified Bilevel located in the desirable neighborhood of Crystal Lake Estates, nestled in a quite cul-de-sac on a large pie shaped lot with mere steps to Lakeshore Drive and the gorgeous Crystal Lake reserve and walking trails, as well as steps to schools, parks and shopping. This home will not leave you short on space as well as offering a great floor plan with the primary bedroom being on the main level and the 2 other bedrooms on the upper level over the garage along with the full bath offering a convenient linen closet. Size will become apparent the moment you enter the spacious tiled entry leading to the front facing living room boasting a cozy gas fireplace, and notice the high vaulted ceilings throughout. The large dinning is open space to the main level with tile continuing into the kitchen offering you loads of counter and cabinet space along with a walk-in pantry and peninsula island. The primary bedroom is huge boasting a walk-in closet and a nice ensuite with jetted tub. The basement is 75% complete giving you 2 spare bedrooms a great size family room, bathroom, storage and utility/laundry room, it would take very little to begin enjoying this extra living space. This home has a few areas with deferred renovations and maintenance, with a little love this offers a wonderful opportunity for the new buyer to create immediate equity for themselves. (id:1945)
Demographic Information
Neighbourhood Education
| Master's degree | 15 |
| Bachelor's degree | 55 |
| Certificate of Qualification | 45 |
| College | 125 |
| University degree at bachelor level or above | 85 |
Neighbourhood Marital Status Stat
| Married | 395 |
| Widowed | 35 |
| Divorced | 25 |
| Separated | 10 |
| Never married | 130 |
| Living common law | 45 |
| Married or living common law | 440 |
| Not married and not living common law | 190 |
Neighbourhood Construction Date
| 1961 to 1980 | 20 |
| 1981 to 1990 | 10 |
| 1991 to 2000 | 55 |
| 2001 to 2005 | 135 |
| 2006 to 2010 | 65 |









