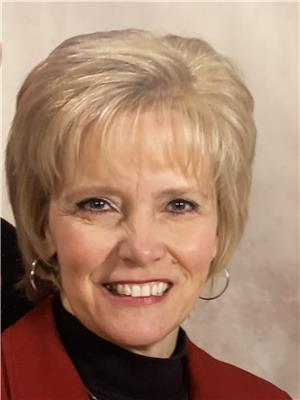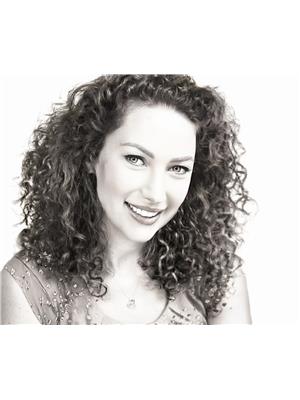11211 98 Street, Clairmont
- Bedrooms: 5
- Bathrooms: 3
- Living area: 1105 square feet
- Type: Residential
- Added: 60 days ago
- Updated: 8 days ago
- Last Checked: 17 hours ago
CASH FLOWING RENOVATED UPDOWN DUPLEX, TOTAL RENT 3150/MONTH WITH TENANTS PAYING THEIR OWN, POWER, GAS TV, AND INTERNET(separate power and gas meters). Bonus HUGE CONCRETE PARKING on the 4-TRUCK PAD. Don't want to be a property manager? No problem continue using the current professional property manager. The roomy upper legal suite has received updated paint, trim and flooring and features an open-concept layout in the kitchen and living room with an eating bar. There are 3 bedrooms and 2 full bathrooms in the upper legal suite including a master bedroom with its own ensuite and walk-in closet. The fully legal 2 bedroom basement legal suite has its own entrance, furnace, hot water tank, and laundry and is fully self-contained. The basement legal suite has two HUGE bedrooms that could each fit a king-sized bed and the living area is wide open and has 9' ceilings! As an added bonus Clairmont is in the county and taxes are 48% less than Grande Prairie. UPPER LEGAL SUITE LEASE ENDS feb 1,2025 and LOWER LEGAL SUITE LEASE ENDS JAN 1 2025. ( INTERIOR PICS ARE SAMPLE FROM SAME PLAN) (id:1945)
powered by

Property Details
- Cooling: None
- Heating: Forced air, Natural gas
- Year Built: 2012
- Structure Type: House
- Exterior Features: Concrete
- Foundation Details: Poured Concrete, See Remarks
- Architectural Style: Bungalow
- Construction Materials: Poured concrete, Wood frame
Interior Features
- Basement: Full, Walk out, Suite
- Flooring: Carpeted, Linoleum
- Appliances: Refrigerator, Dishwasher, Stove, Washer & Dryer
- Living Area: 1105
- Bedrooms Total: 5
- Above Grade Finished Area: 1105
- Above Grade Finished Area Units: square feet
Exterior & Lot Features
- Lot Features: See remarks
- Lot Size Units: square feet
- Parking Total: 4
- Parking Features: Parking Pad, RV
- Lot Size Dimensions: 5369.00
Location & Community
- Common Interest: Freehold
Tax & Legal Information
- Tax Lot: 49
- Tax Year: 2023
- Tax Block: 8
- Parcel Number: 0035856004
- Tax Annual Amount: 2118
- Zoning Description: RR4
Room Dimensions

This listing content provided by REALTOR.ca has
been licensed by REALTOR®
members of The Canadian Real Estate Association
members of The Canadian Real Estate Association

















