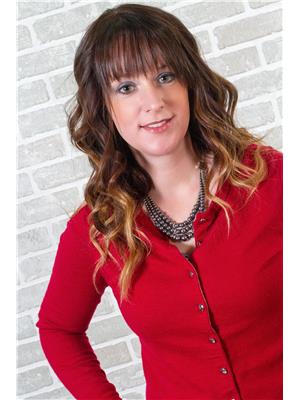12706 89 Street, Grande Prairie
- Bedrooms: 5
- Bathrooms: 3
- Living area: 1269 square feet
- Type: Residential
Source: Public Records
Note: This property is not currently for sale or for rent on Ovlix.
We have found 6 Houses that closely match the specifications of the property located at 12706 89 Street with distances ranging from 2 to 9 kilometers away. The prices for these similar properties vary between 384,900 and 589,900.
Nearby Places
Name
Type
Address
Distance
Maude Clifford Public School
School
9206 Lakeland Dr
0.7 km
I. V. Macklin Public School
School
8876 108 Ave
1.8 km
Sears
Furniture store
12429 99 St
1.9 km
Real Canadian Superstore
Grocery or supermarket
12225 99th Street
2.0 km
Nor-Lan Chrysler
Car repair
12517 100 St
2.1 km
Boston Pizza
Restaurant
12117 100th St
2.2 km
Moxie's Classic Grill
Restaurant
Suite 212-11801 100 St
2.3 km
Tim Hortons
Cafe
11740 100 St
2.4 km
McDonald's
Restaurant
11802 100 St
2.4 km
Canadian Tire
Car repair
11311 99 St
2.4 km
Safeway
Grocery or supermarket
9925 114 Ave
2.4 km
Super 8 Grand Prairie
Lodging
10050 116 Ave
2.6 km
Property Details
- Cooling: None
- Heating: Forced air, Natural gas, Central heating, Other
- Year Built: 2002
- Structure Type: House
- Exterior Features: Concrete, Vinyl siding
- Foundation Details: Poured Concrete
- Architectural Style: Bi-level
- Construction Materials: Poured concrete, Wood frame
Interior Features
- Basement: Finished, Full
- Flooring: Tile, Laminate, Carpeted
- Appliances: Washer, Refrigerator, Dishwasher, Stove, Dryer, Microwave, Hood Fan, Window Coverings, Garage door opener
- Living Area: 1269
- Bedrooms Total: 5
- Fireplaces Total: 2
- Above Grade Finished Area: 1269
- Above Grade Finished Area Units: square feet
Exterior & Lot Features
- Lot Features: Cul-de-sac, Other, PVC window, Closet Organizers, No Smoking Home, Level
- Lot Size Units: square feet
- Parking Total: 4
- Parking Features: Attached Garage, Concrete
- Lot Size Dimensions: 5976.10
Location & Community
- Common Interest: Freehold
- Subdivision Name: Crystal Lake Estates
- Community Features: Lake Privileges
Tax & Legal Information
- Tax Lot: 12
- Tax Year: 2024
- Tax Block: 10
- Parcel Number: 0028985795
- Tax Annual Amount: 4835.15
- Zoning Description: RG
PRICE REDUCED ON THIS FULLY DEVELOPED 5 BEDROOM, 3 BATH HOME! MUST SEE!! Welcome to this fully developed, spacious bilevel home featuring 5 bedrooms and 3 full baths, located in a prime cul-de-sac. Just steps away from walking trails, Crystal Lake, parks, and playgrounds, this home is ideal for families and outdoor enthusiasts! (You can even cross-country ski on the trails in winter!) Inside, the elegant living room stands out with a full wall of stunning white built-in shelving, adding both beauty and functionality. The open kitchen is equipped with contemporary white cabinetry, concrete countertops, a large pantry, vaulted ceilings, and ample storage. The working island is moveable as well, with potential to extend the dining space for a large table set. There is direct access from the dining area out to the stunning new deck with covered pergola! The spacious primary bedroom offers a designer feature wall as a backdrop to the bed, also features a luxurious ensuite with new fixtures, lighting & a jet tub and there is a great sized walk-in closet as well! The 2nd and 3rd bedrooms are also generously sized with large windows & spacious closets.The fully finished lower level includes a very large bedroom with a walk-through to a full bath, and the other bedroom is currently being used as an office, but can easily convert to a spacious bedroom. The family room is complete with a gas fireplace & cozy TV area. At the other end of this huge space, there is room for a games table, workout space or whatever you desire! The large windows bring in a ton of natural light & you do not feel like you are in a basement! There is a great space for laundry & extra storage, complete with a shelving & additional storage! The central vacuum system is included as well.The exterior of this home is equally impressive, featuring a gorgeous deck with a covered pergola, perfect for outdoor entertaining. The large, fully fenced yard includes garden boxes and is beautifully landscaped w ith trees and bushes. Recent upgrades include a new roof and a revamped deck, ensuring years of worry-free enjoyment. This home combines comfort, style, and convenience in a family-friendly neighborhood. Don’t miss the opportunity to make this beautiful property your own! (id:1945)
Demographic Information
Neighbourhood Education
| Bachelor's degree | 15 |
| Certificate of Qualification | 25 |
| College | 30 |
| University degree at bachelor level or above | 10 |
Neighbourhood Marital Status Stat
| Married | 85 |
| Widowed | 10 |
| Divorced | 15 |
| Separated | 5 |
| Never married | 70 |
| Living common law | 125 |
| Married or living common law | 210 |
| Not married and not living common law | 100 |
Neighbourhood Construction Date
| 1961 to 1980 | 50 |
| 1981 to 1990 | 25 |
| 1960 or before | 60 |









