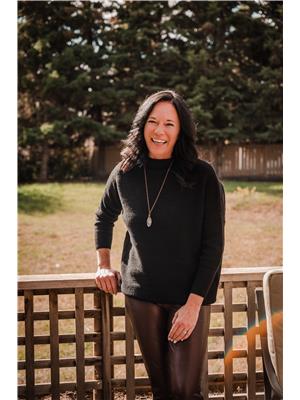5507 15 Street, Lloydminster
- Bedrooms: 6
- Bathrooms: 3
- Living area: 1137 square feet
- Type: Residential
Source: Public Records
Note: This property is not currently for sale or for rent on Ovlix.
We have found 6 Houses that closely match the specifications of the property located at 5507 15 Street with distances ranging from 2 to 8 kilometers away. The prices for these similar properties vary between 244,900 and 519,900.
Nearby Places
Name
Type
Address
Distance
Tim Hortons
Cafe
1504 50 Ave
1.0 km
West Harvest Express
Lodging
1402 50 Ave
1.0 km
Westridge Buick GMC
Car repair
2406 - 50 Avenue
1.3 km
Lakeland College, Lloydminster Campus
University
2602 59 Ave
1.4 km
Winston Churchill School
School
Lloydminster
2.2 km
Tasty K's
Food
5008 39 St
2.6 km
Tim Hortons
Cafe
3902 50 Ave
2.7 km
Safeway
Grocery or supermarket
5211 44 St
2.9 km
Tony Roma's
Restaurant
5621 44 St
3.0 km
Kal Tire
Store
5925 43 St
3.0 km
Tropical Inn
Lodging
5621 44 St
3.0 km
Holiday Inn Hotel & Suites Lloydminster
Lodging
5612 44 St
3.0 km
Property Details
- Cooling: Central air conditioning
- Heating: Forced air, Natural gas
- Year Built: 2011
- Structure Type: House
- Exterior Features: Stone, Vinyl siding
- Foundation Details: Wood
- Architectural Style: Bi-level
- Construction Materials: Wood frame
Interior Features
- 0: Spacious bi-level residence
- 1: Updated vinyl plank flooring
- 2: Freshly painted interiors
- 3: Open concept floor plan
- 4: Vaulted ceilings
- 5: Beautiful alder walnut stained cabinets
- 6: Generously-sized electrified island with quartz countertop
- 7: Primary bedroom with 4-piece ensuite
- 8: Total of 6 bedrooms
- 9: Central air conditioning
- Basement: Finished, Full
- Flooring: Concrete, Carpeted, Linoleum, Vinyl Plank
- Appliances: Washer, Refrigerator, Dishwasher, Stove, Dryer, Microwave Range Hood Combo, Window Coverings
- Living Area: 1137
- Bedrooms Total: 6
- Above Grade Finished Area: 1137
- Above Grade Finished Area Units: square feet
Exterior & Lot Features
- Lot Size Units: square feet
- Parking Total: 3
- Parking Features: Attached Garage, RV, Concrete
- Lot Size Dimensions: 5425.00
Location & Community
- Common Interest: Freehold
- Subdivision Name: West Lloydminster City
Tax & Legal Information
- Tax Lot: 30
- Tax Year: 2023
- Tax Block: 58
- Parcel Number: 0034544560
- Tax Annual Amount: 3691
- Zoning Description: R1
Additional Features
- 0: 3D Virtual Tour Available
- Photos Count: 28
Nestled in the heart of the College Park neighbourhood, this spacious bi-level residence is more than just a house; it's a place where cherished memories are waiting to be created. As you step through the front door, you'll immediately notice the updated vinyl plank flooring that gracefully guides you through the home. The freshly painted interiors offer a canvas of endless possibilities, inviting you to personalize this space to your heart's content. The open concept floor plan, adorned with vaulted ceilings, bathes the entire living area in natural light, creating an airy and welcoming atmosphere. The kitchen is truly the heart of this home, featuring beautiful alder walnut stained cabinets and a generously-sized electrified island with a stunning quartz countertop. Whether you're whipping up a gourmet meal or simply enjoying your morning coffee, this kitchen is a dream come true. For those who love the outdoors, the dining room offers seamless access to the backyard, where you can bask in the sunshine and host gatherings with friends and family. The primary bedroom is a private sanctuary with a complete 4-piece ensuite. With a total of 6 bedrooms, there's ample space for everyone in the family. Stay comfortable year-round with central air conditioning, and for those with recreational vehicles, there's convenient RV parking outside. Imagine spending evenings on the deck, grilling your favorite meals using the natural gas line, and enjoying the serene surroundings. To top it off, your vehicles will have a cozy home too, thanks to the double attached garage. 5507 15 Street isn't just a property; it's the canvas upon which you'll paint the story of your life. Make this house your home and let the adventure begin. 3D Virtual Tour Available. (id:1945)
Demographic Information
Neighbourhood Education
| Master's degree | 70 |
| Bachelor's degree | 350 |
| University / Above bachelor level | 40 |
| University / Below bachelor level | 55 |
| Certificate of Qualification | 135 |
| College | 500 |
| Degree in medicine | 30 |
| University degree at bachelor level or above | 490 |
Neighbourhood Marital Status Stat
| Married | 1425 |
| Widowed | 30 |
| Divorced | 95 |
| Separated | 50 |
| Never married | 485 |
| Living common law | 210 |
| Married or living common law | 1635 |
| Not married and not living common law | 655 |
Neighbourhood Construction Date
| 1961 to 1980 | 10 |
| 1981 to 1990 | 30 |
| 1991 to 2000 | 80 |
| 2001 to 2005 | 210 |
| 2006 to 2010 | 410 |











