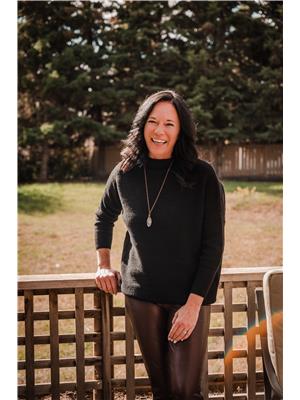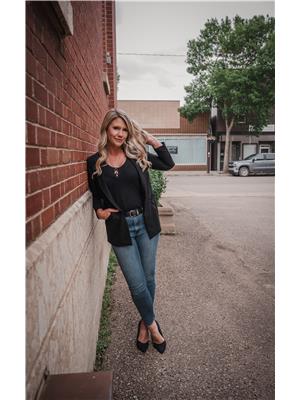5619 50 Street, Lloydminster
- Bedrooms: 4
- Bathrooms: 2
- Living area: 1027.7 square feet
- Type: Residential
- Added: 109 days ago
- Updated: 2 days ago
- Last Checked: 10 hours ago
PRICE IMPROVEMENT!!! Don't miss out!! Welcome to this delightful one and a half story home that offers the perfect blend of comfort and character! With 4 bedrooms and 2 baths there is plenty of room for everyone and/or guests. The open floor plan of the living, dining room and kitchen is great for family meals and entertaining. Relax in the landscaped backyard complete with water feature! Back lane access offers RV parking and single detached garage. Steps away from the outdoor pool and Archie Miller arena. (id:1945)
powered by

Property DetailsKey information about 5619 50 Street
Interior FeaturesDiscover the interior design and amenities
Exterior & Lot FeaturesLearn about the exterior and lot specifics of 5619 50 Street
Location & CommunityUnderstand the neighborhood and community
Tax & Legal InformationGet tax and legal details applicable to 5619 50 Street
Room Dimensions

This listing content provided by REALTOR.ca
has
been licensed by REALTOR®
members of The Canadian Real Estate Association
members of The Canadian Real Estate Association
Nearby Listings Stat
Active listings
16
Min Price
$129,777
Max Price
$309,000
Avg Price
$229,788
Days on Market
59 days
Sold listings
6
Min Sold Price
$187,999
Max Sold Price
$275,000
Avg Sold Price
$244,117
Days until Sold
123 days
Nearby Places
Additional Information about 5619 50 Street















