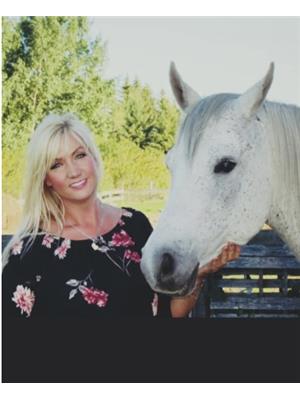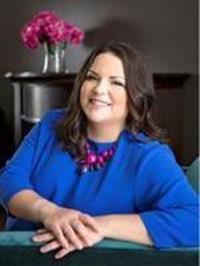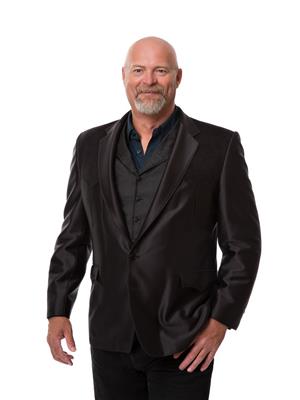4712 57 Avenue, Lloydminster
- Bedrooms: 4
- Bathrooms: 2
- Living area: 1188 square feet
- Type: Residential
- Added: 64 days ago
- Updated: 41 days ago
- Last Checked: 1 hours ago
_Charming Bungalow for Sale in Prime Location!_Welcome to 4712 57 Avenue, a delightful four-bedroom, two-bathroom bungalow nestled in a desirable neighborhood, just steps away from a public swimming pool. This charming older home boasts a finished basement and a detached double-car garage, perfect for a growing family or those seeking extra space.As you step inside, you'll notice the cozy living room with large windows, perfect for soaking up natural light. The adjacent kitchen features ample cabinetry. The four generously sized bedrooms, including a serene master bedroom, share two bathrooms, one on the main floor and one in the basement making it an ideal layout for family members or roommates.The finished basement offers a versatile space for a home office, playroom, or home gym, adding valuable square footage to this already spacious bungalow. The detached double-car garage provides ample parking and additional storage space.Additional highlights of this incredible property include:- Prime location, just steps away from a public swimming pool- Finished basement, perfect for extra living space or storage- Detached double-car garage with additional storage- Four generously sized bedrooms, perfect for a growing familyDon't miss out on this incredible opportunity to own a charming bungalow in a desirable neighborhood. (id:1945)
powered by

Property Details
- Cooling: None
- Heating: Forced air, Natural gas
- Stories: 1
- Year Built: 1965
- Structure Type: House
- Exterior Features: Vinyl siding
- Foundation Details: Poured Concrete
- Architectural Style: Bungalow
Interior Features
- Basement: Finished, Full
- Flooring: Laminate, Vinyl
- Appliances: Refrigerator, Dishwasher, Stove, Range, Window Coverings, Garage door opener, Washer & Dryer
- Living Area: 1188
- Bedrooms Total: 4
- Above Grade Finished Area: 1188
- Above Grade Finished Area Units: square feet
Exterior & Lot Features
- Lot Features: See remarks, Back lane
- Lot Size Units: square meters
- Parking Total: 5
- Parking Features: Detached Garage
- Lot Size Dimensions: 612.64
Location & Community
- Common Interest: Freehold
Tax & Legal Information
- Tax Lot: 11
- Tax Year: 2024
- Tax Block: 59
- Parcel Number: 0016639354
- Tax Annual Amount: 2513
- Zoning Description: R1
Room Dimensions

This listing content provided by REALTOR.ca has
been licensed by REALTOR®
members of The Canadian Real Estate Association
members of The Canadian Real Estate Association
















