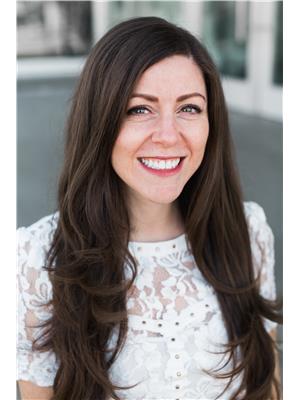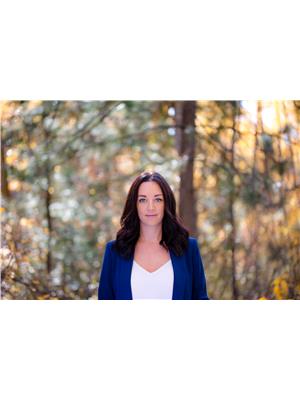3545 Carrington Road Unit 301, West Kelowna
- Bedrooms: 1
- Bathrooms: 1
- Living area: 557 square feet
- Type: Apartment
- Added: 121 days ago
- Updated: 9 days ago
- Last Checked: 20 hours ago
Great Investment Opportunity with incredible views of hole 1, Mountains, Lake + Mission Hill. 557 sqft East facing unit with hardwood floors, stainless appliances, granite counters + stone backsplash. Large windows + beautiful deck to enjoy your morning coffee sunrise. Incredible location, walk to shopping, dental, lake, transit. Pets allowed, Rentals with 3 mo minimums. (id:1945)
powered by

Property DetailsKey information about 3545 Carrington Road Unit 301
- Roof: Asphalt shingle, Unknown
- Cooling: Central air conditioning, Heat Pump
- Heating: Forced air
- Stories: 1
- Year Built: 2009
- Structure Type: Apartment
- Exterior Features: Vinyl siding
Interior FeaturesDiscover the interior design and amenities
- Flooring: Hardwood
- Appliances: Refrigerator, Dishwasher, Range, Hood Fan, Washer/Dryer Stack-Up
- Living Area: 557
- Bedrooms Total: 1
- Fireplaces Total: 1
- Fireplace Features: Unknown, Decorative
Exterior & Lot FeaturesLearn about the exterior and lot specifics of 3545 Carrington Road Unit 301
- Lot Features: Balcony
- Water Source: Community Water User's Utility
- Parking Total: 1
- Parking Features: Underground, See Remarks
Location & CommunityUnderstand the neighborhood and community
- Common Interest: Leasehold
- Community Features: Adult Oriented, Pet Restrictions, Pets Allowed With Restrictions
Property Management & AssociationFind out management and association details
- Association Fee Includes: Property Management, Ground Maintenance, Water
Utilities & SystemsReview utilities and system installations
- Sewer: Municipal sewage system
- Utilities: Water, Sewer, Natural Gas, Electricity, Cable
Tax & Legal InformationGet tax and legal details applicable to 3545 Carrington Road Unit 301
- Zoning: Multi-Family
- Parcel Number: 902-521-059
- Tax Annual Amount: 1047.12
Additional FeaturesExplore extra features and benefits
- Security Features: Security, Sprinkler System-Fire, Controlled entry, Smoke Detector Only
Room Dimensions
| Type | Level | Dimensions |
| Full bathroom | Main level | x |
| Living room | Main level | 10'0'' x 13'10'' |
| Primary Bedroom | Main level | 10'2'' x 9'9'' |
| Kitchen | Main level | 8'2'' x 10'0'' |

This listing content provided by REALTOR.ca
has
been licensed by REALTOR®
members of The Canadian Real Estate Association
members of The Canadian Real Estate Association
Nearby Listings Stat
Active listings
37
Min Price
$189,000
Max Price
$899,000
Avg Price
$443,846
Days on Market
87 days
Sold listings
7
Min Sold Price
$179,000
Max Sold Price
$420,000
Avg Sold Price
$311,814
Days until Sold
140 days
















