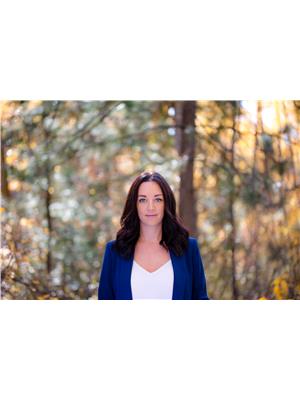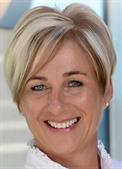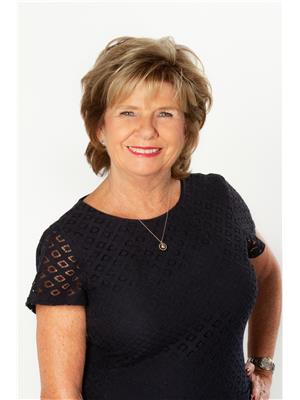3160 De Montreuil Court Unit 203, Kelowna
- Bedrooms: 2
- Bathrooms: 2
- Living area: 862 square feet
- Type: Apartment
- Added: 86 days ago
- Updated: 18 days ago
- Last Checked: 14 minutes ago
Welcome to this beautifully updated 2-bedroom, 2-bathroom unit in Creekside Court, ideal for first-time buyers or savvy investors. The unit features new flooring and fresh paint throughout, along with newer appliances for added convenience. In-unit storage space ensures your belongings are well-organized, while a spacious patio offers a perfect spot for outdoor enjoyment. The property includes one parking stall, with the option to rent a second. Located directly across from KLO College campus, this unit boasts a prime central location, just a short walk or drive to shops, beaches, and local amenities. This updated unit is perfect for those seeking a comfortable place to call home or a smart investment. Don’t miss out on this fantastic opportunity (id:1945)
powered by

Property DetailsKey information about 3160 De Montreuil Court Unit 203
- Cooling: Wall unit
- Heating: Baseboard heaters
- Stories: 1
- Year Built: 1989
- Structure Type: Apartment
Interior FeaturesDiscover the interior design and amenities
- Living Area: 862
- Bedrooms Total: 2
- Bathrooms Partial: 1
Exterior & Lot FeaturesLearn about the exterior and lot specifics of 3160 De Montreuil Court Unit 203
- Water Source: Municipal water
- Parking Total: 1
- Parking Features: Underground
Location & CommunityUnderstand the neighborhood and community
- Common Interest: Condo/Strata
- Community Features: Pets not Allowed
Property Management & AssociationFind out management and association details
- Association Fee: 357
Utilities & SystemsReview utilities and system installations
- Sewer: Municipal sewage system
Tax & Legal InformationGet tax and legal details applicable to 3160 De Montreuil Court Unit 203
- Zoning: Unknown
- Parcel Number: 014-102-919
- Tax Annual Amount: 1406
Room Dimensions

This listing content provided by REALTOR.ca
has
been licensed by REALTOR®
members of The Canadian Real Estate Association
members of The Canadian Real Estate Association
Nearby Listings Stat
Active listings
149
Min Price
$239,000
Max Price
$4,999,000
Avg Price
$866,004
Days on Market
88 days
Sold listings
29
Min Sold Price
$289,900
Max Sold Price
$1,589,999
Avg Sold Price
$708,721
Days until Sold
94 days





































