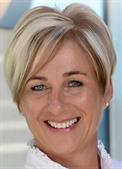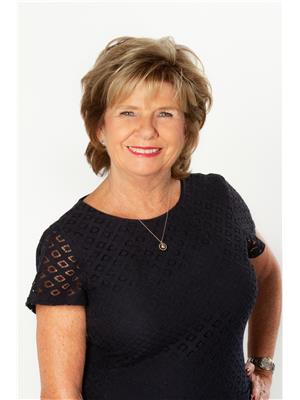3180 De Montreuil Court Unit 108, Kelowna
- Bedrooms: 2
- Bathrooms: 2
- Living area: 859 square feet
- Type: Apartment
- Added: 53 days ago
- Updated: 12 days ago
- Last Checked: 13 hours ago
MOTIVATED SELLERS.... MUST BE SOLD.... Immaculate and Modernly Updated 2 Bedroom 1.5 Bathroom Lower Mission Condo Bright Kitchen White Kitchen Cabinetries with Quartz Countertops with Trend tiled backsplash. Excellent Location Walking distance from the Gyro Beach, Public Transportation, Across from Okanagan College, Walking distance to elementary, High Schools and College Schools, Shopping malls, Banking, Restaurants Coffee shop, Parks and many more.... Move In Ready.. Book your showing appointments now.... (id:1945)
powered by

Property DetailsKey information about 3180 De Montreuil Court Unit 108
Interior FeaturesDiscover the interior design and amenities
Exterior & Lot FeaturesLearn about the exterior and lot specifics of 3180 De Montreuil Court Unit 108
Location & CommunityUnderstand the neighborhood and community
Property Management & AssociationFind out management and association details
Utilities & SystemsReview utilities and system installations
Tax & Legal InformationGet tax and legal details applicable to 3180 De Montreuil Court Unit 108
Room Dimensions

This listing content provided by REALTOR.ca
has
been licensed by REALTOR®
members of The Canadian Real Estate Association
members of The Canadian Real Estate Association
Nearby Listings Stat
Active listings
144
Min Price
$239,000
Max Price
$4,999,000
Avg Price
$842,601
Days on Market
91 days
Sold listings
24
Min Sold Price
$289,900
Max Sold Price
$1,000,000
Avg Sold Price
$691,750
Days until Sold
97 days

















